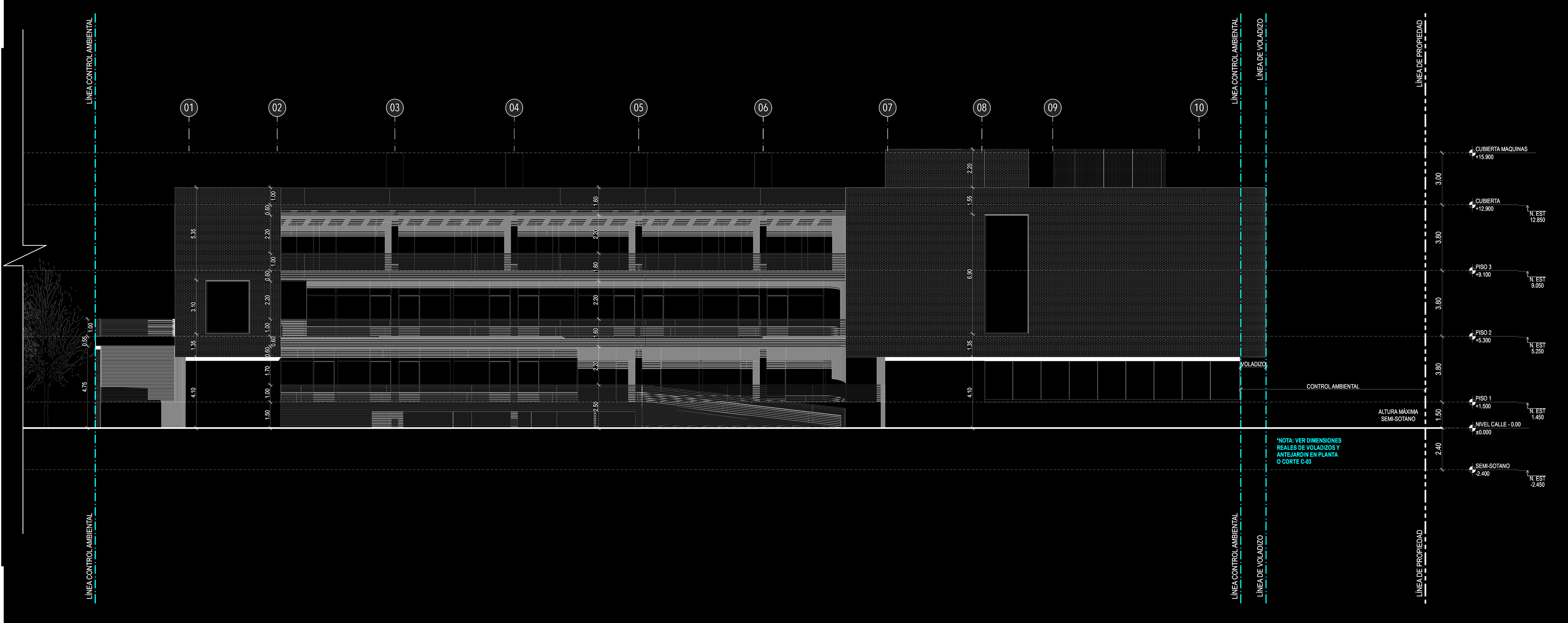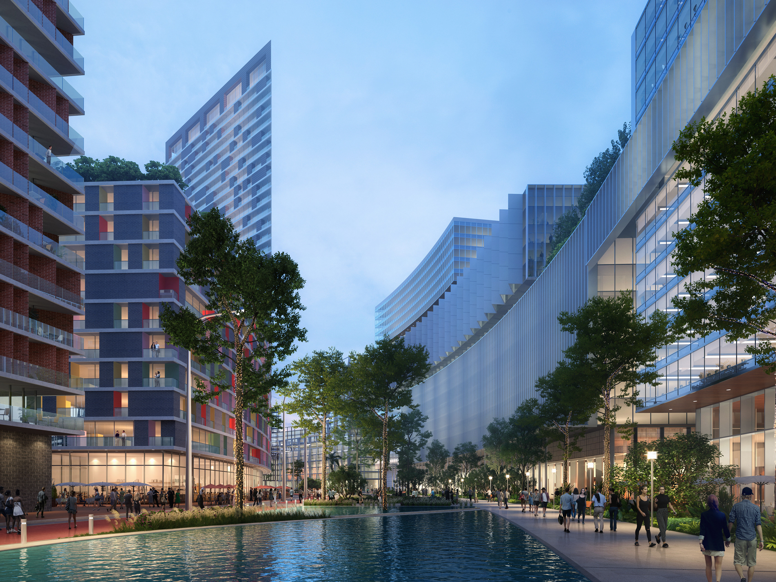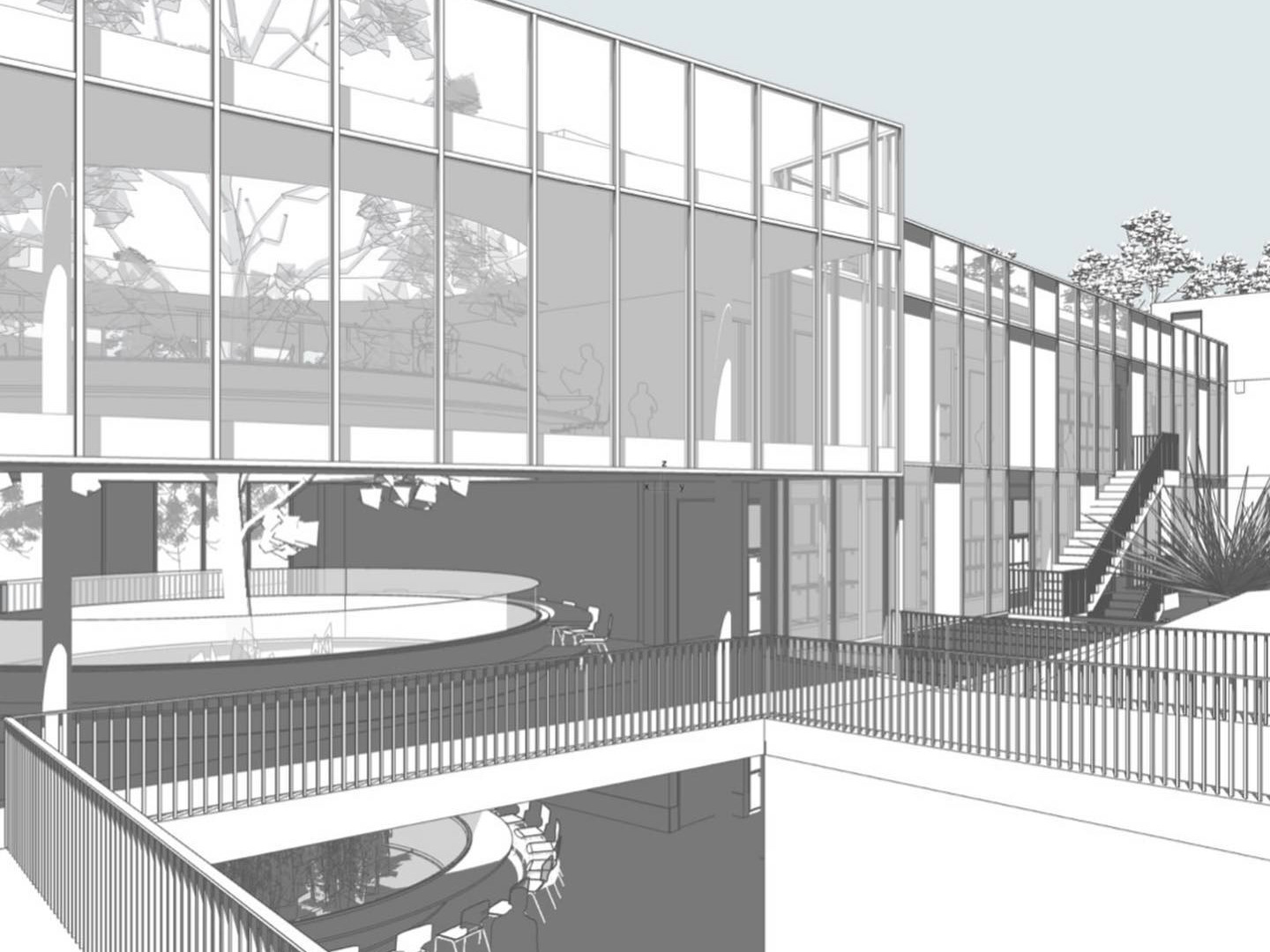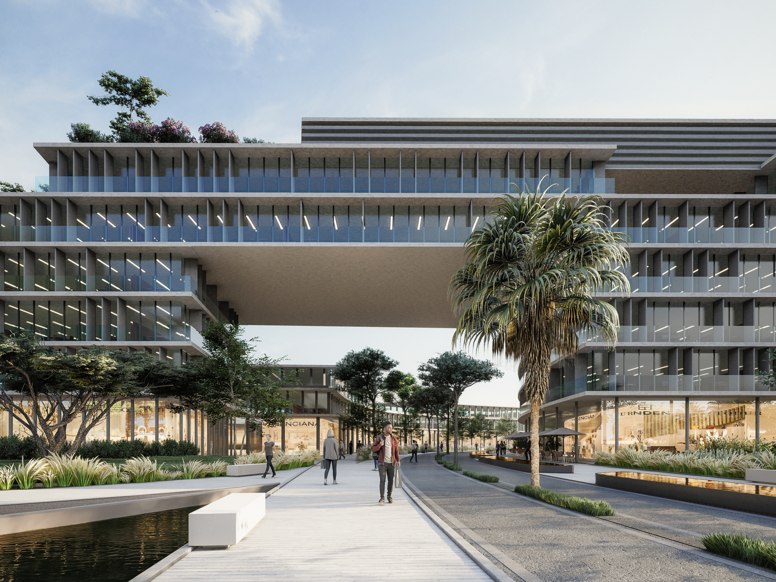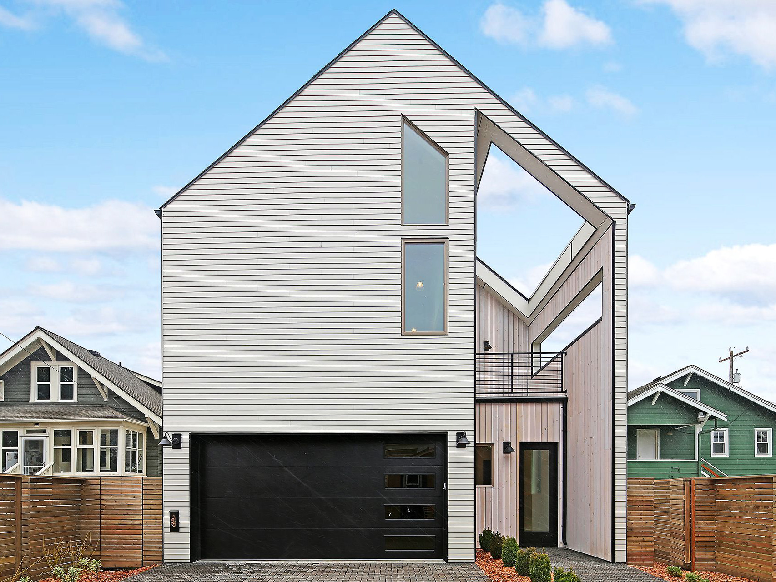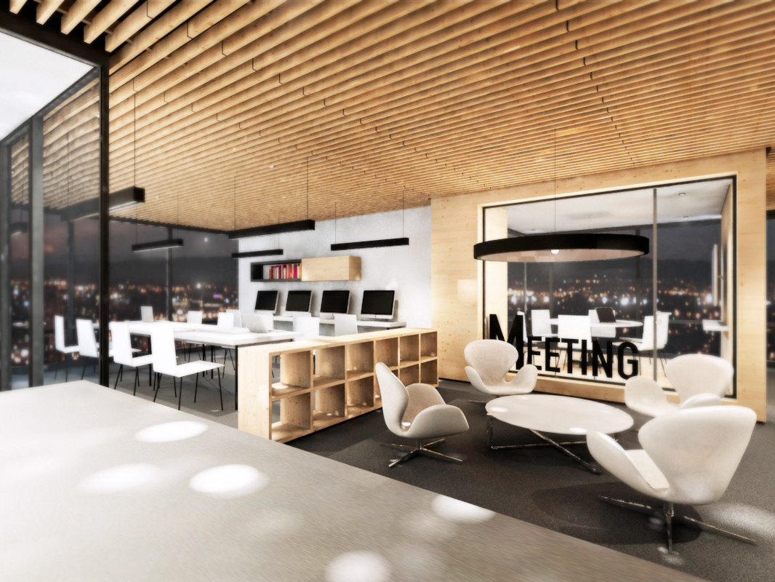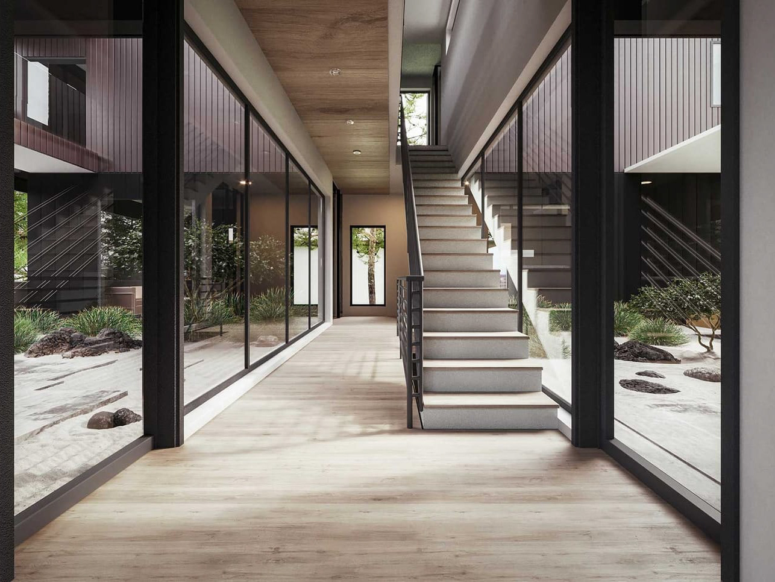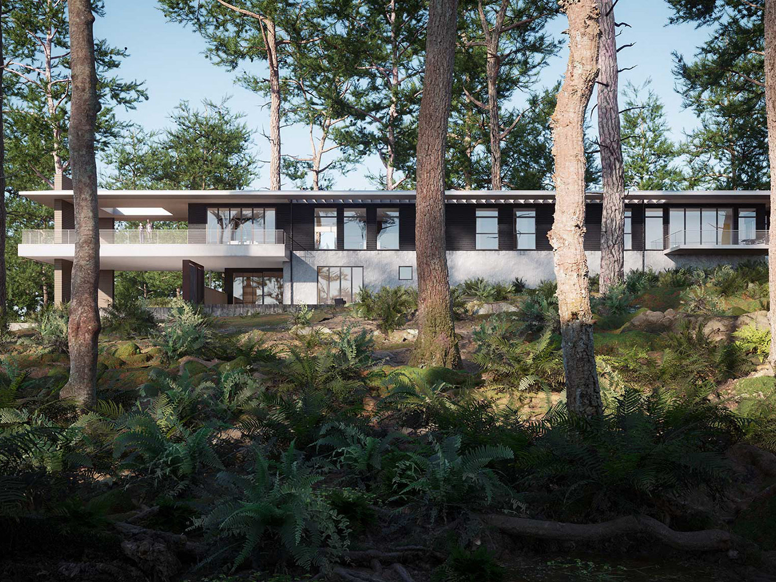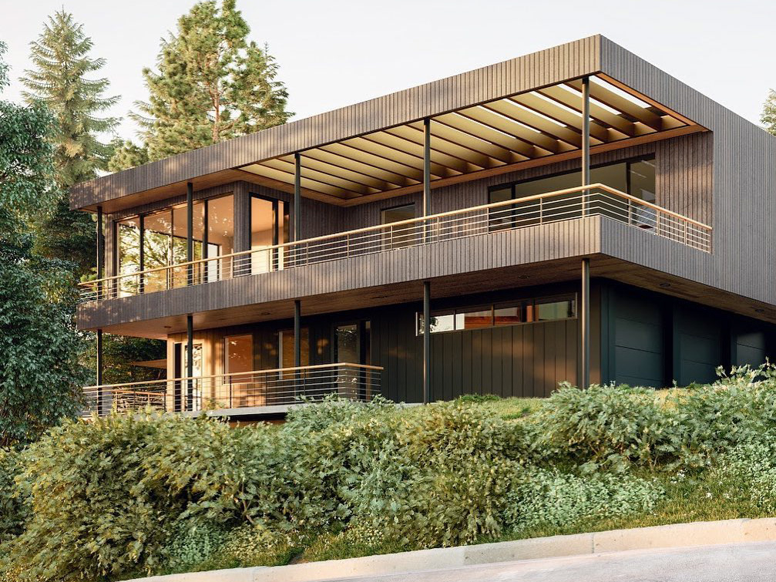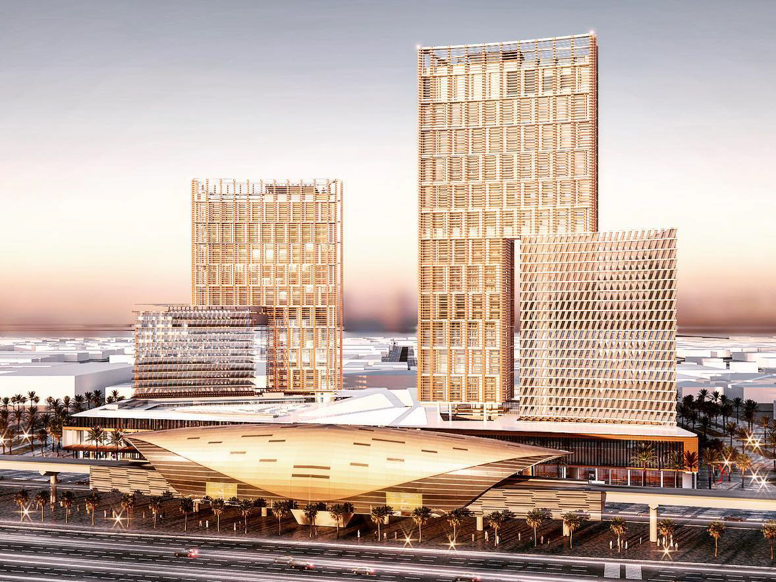Office: Métrica Design Studio
Project Description: Local Colina (4000 SM) is a convenience commercial building located in the north of Bogota. The project site is located along the west side of Avenida Boyacá - one of the city’s major avenues which is 10 lanes wide and it marks a clear divide in the area as it is not easy to cross. Both sides - east and west are very densely populated mostly with high-density mid-rise multifamily residential buildings, but the western side of the Avenida Boyacá has a significant deficit of commercial space and the project’s site is currently the only available lot in the area with commercial zoning.
Functions: Member of the design team and one of leading architects in the development of permit set drawings.
Visualization: Monomo
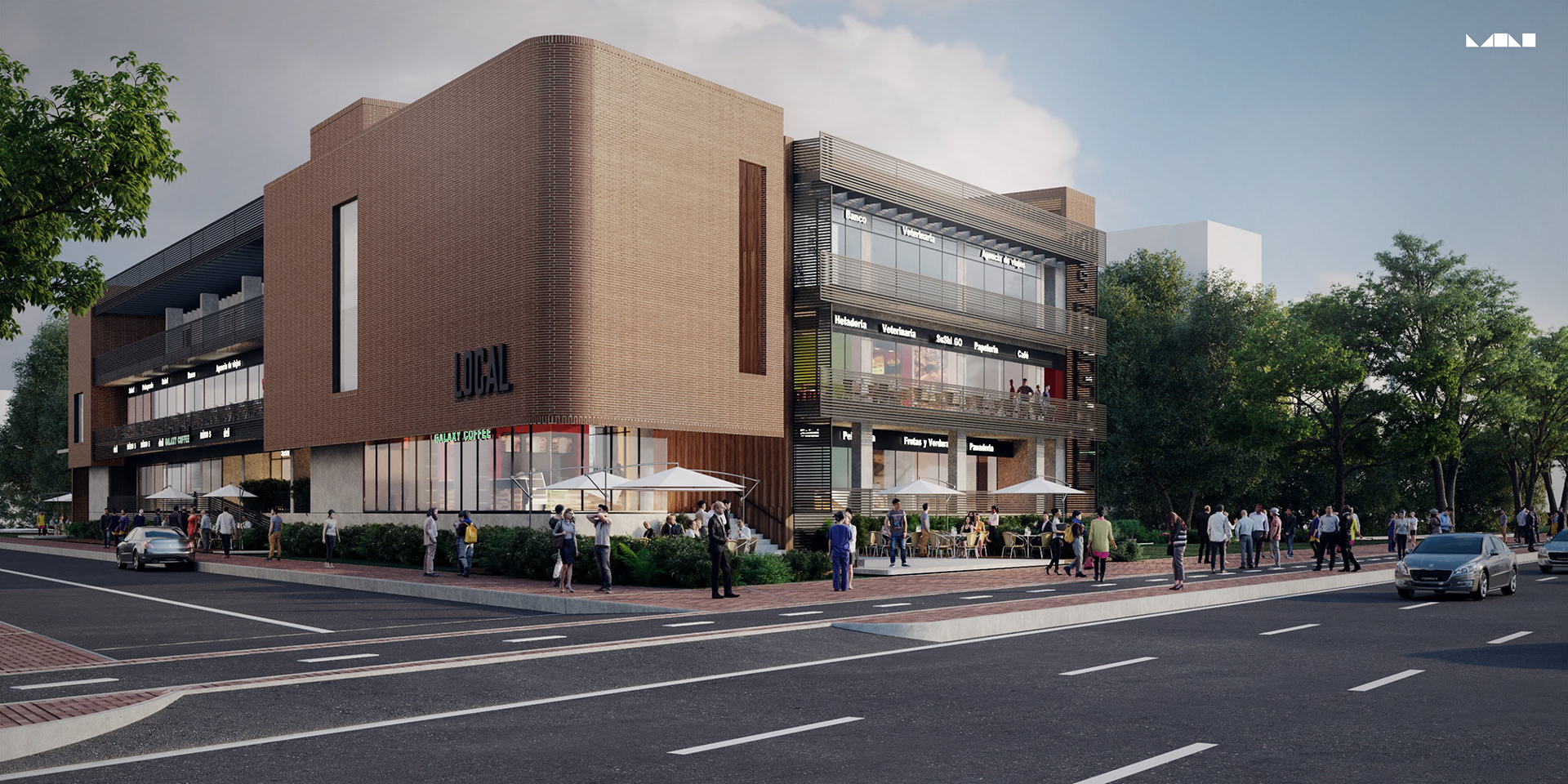
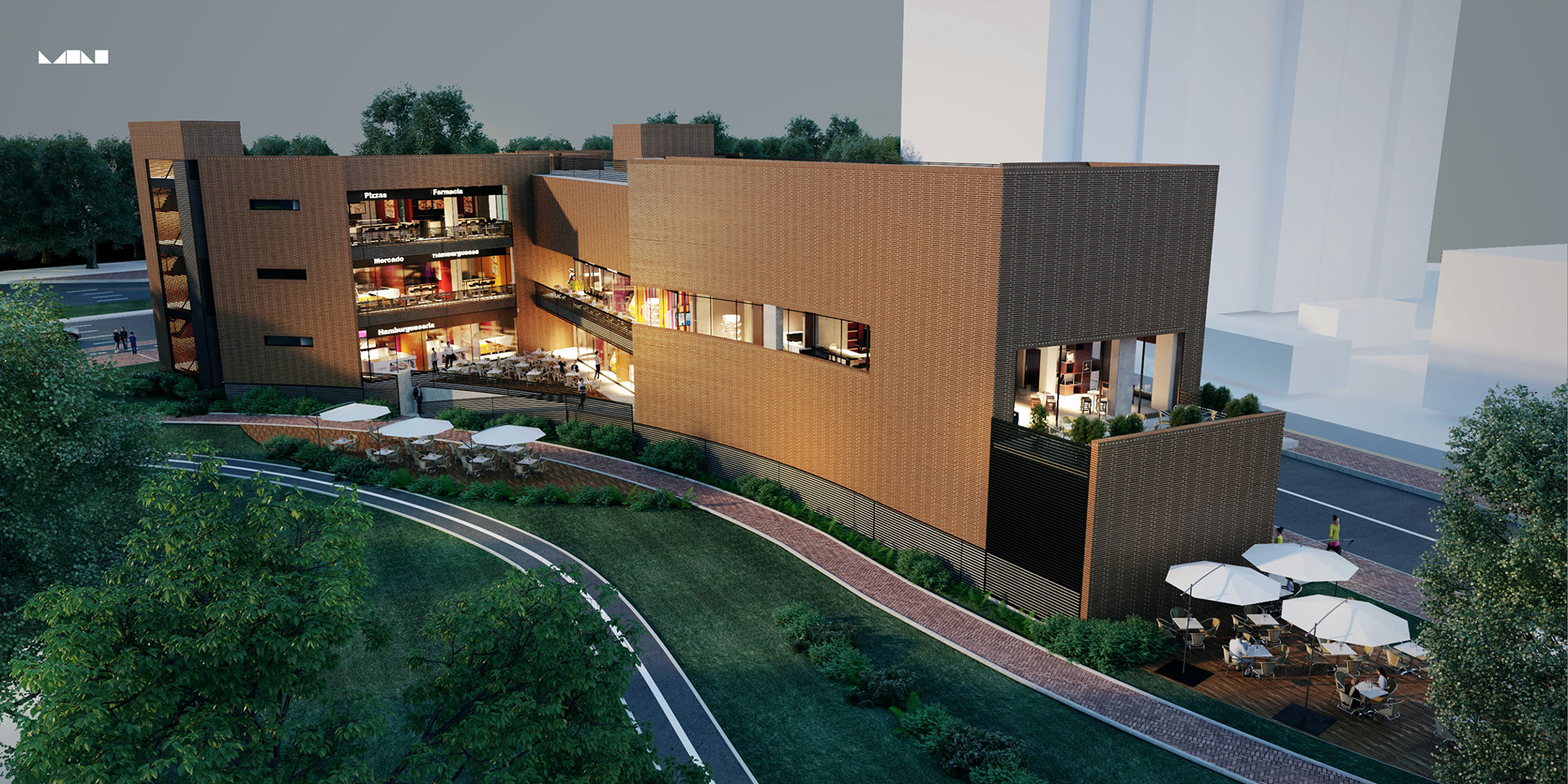
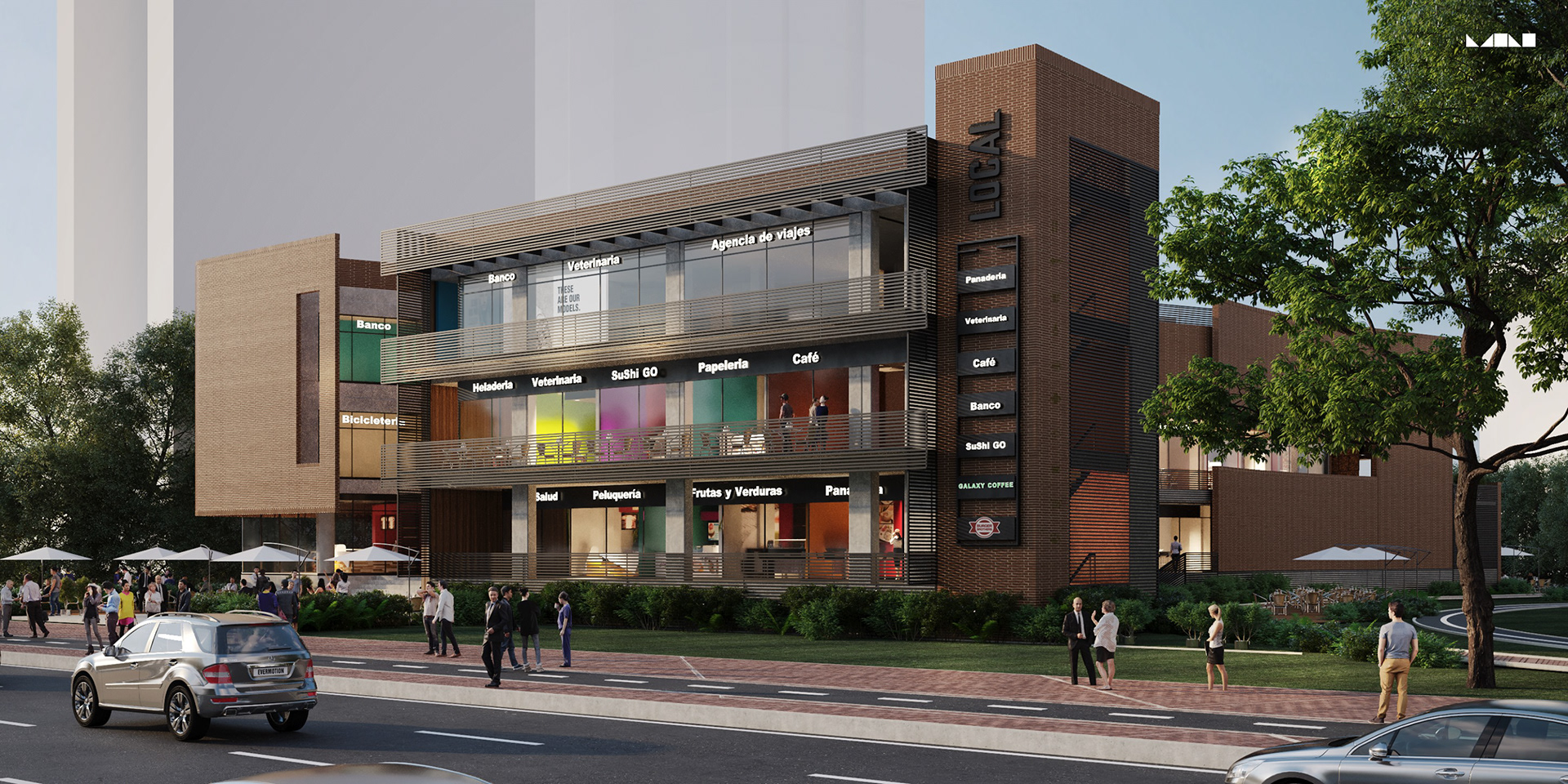
The project is 3 stories high and sits on top of a parking basement. The first and second floors are designed to have convenience stores for local services such as dry cleaning, hair salons, tailor shops as well as a place for local cafes and restaurants. The third story is designed to have an area for a gym and also an area to accommodate the now popular Hidden Kitchens which prepare food delivery for branded restaurants in the area.
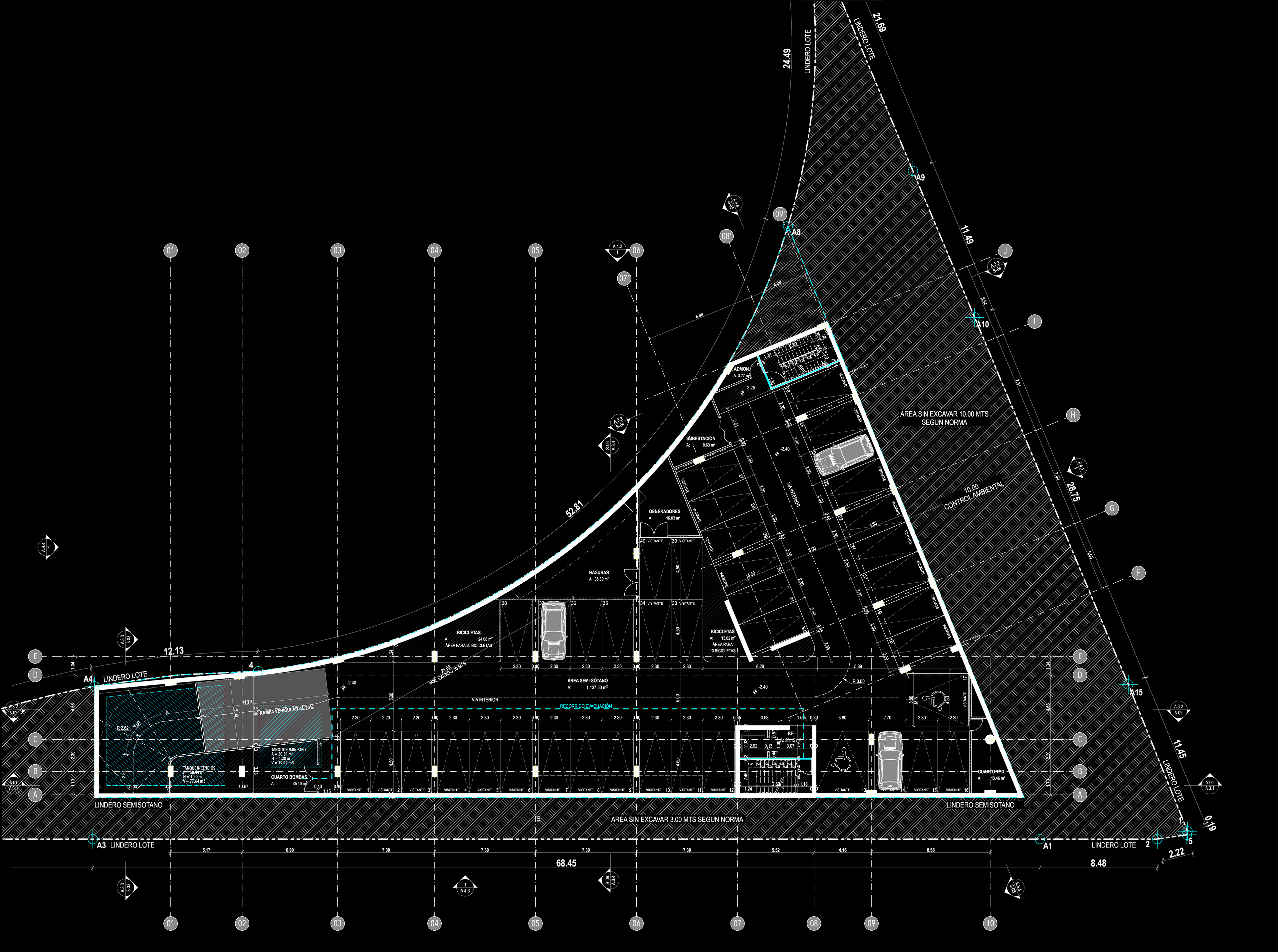
Basement
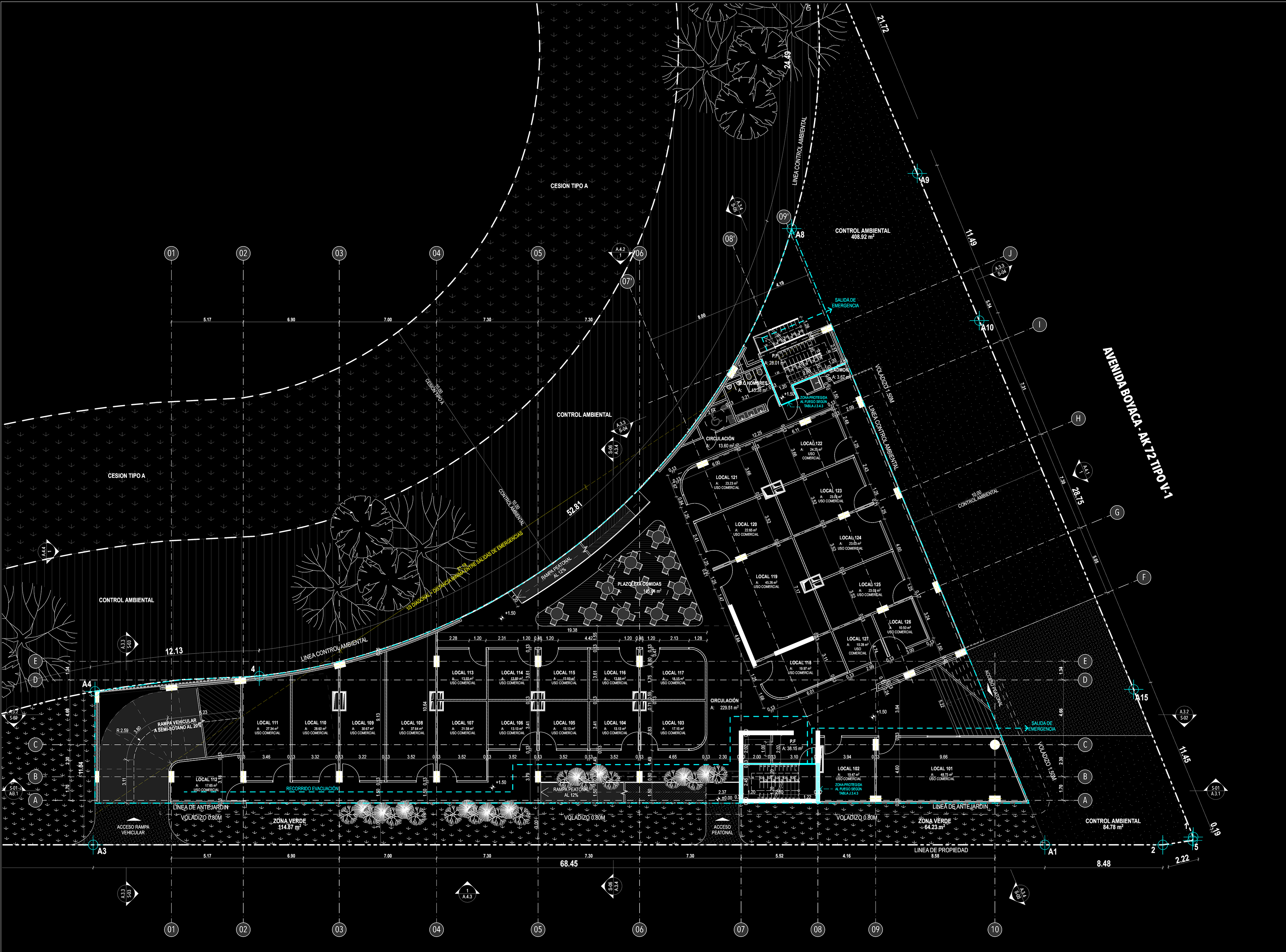
Ground Floor
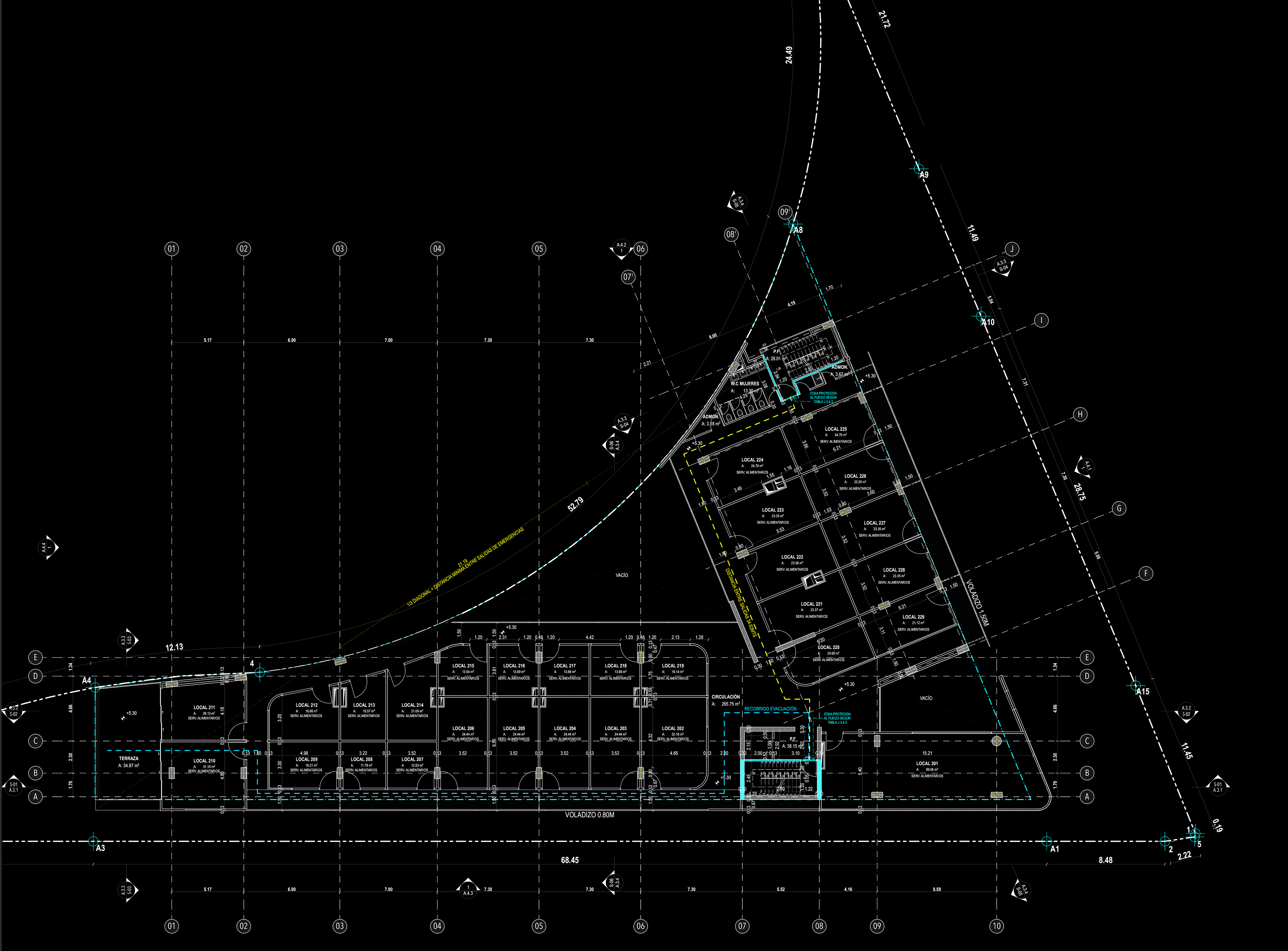
Second Floor
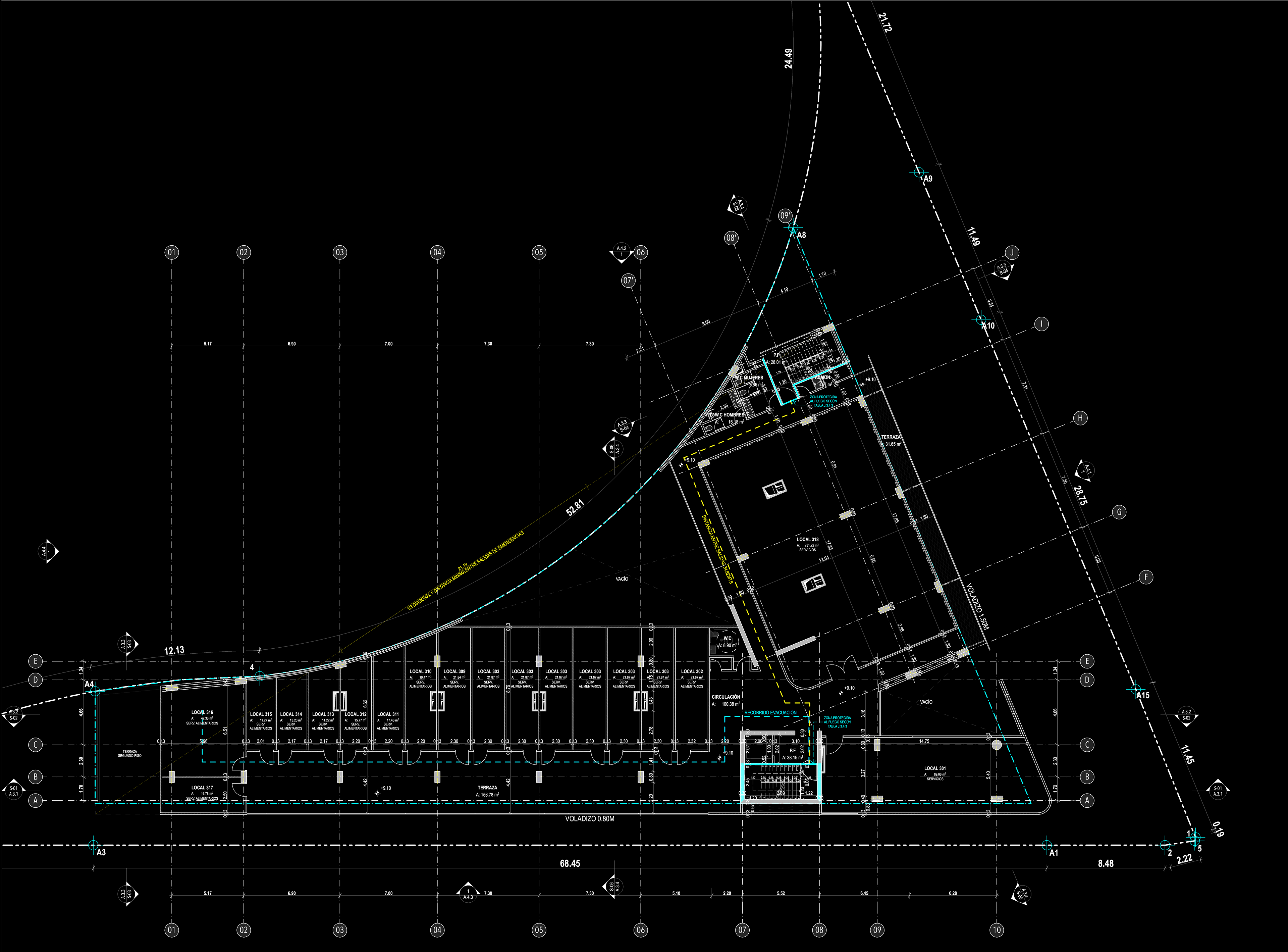
Third Floor
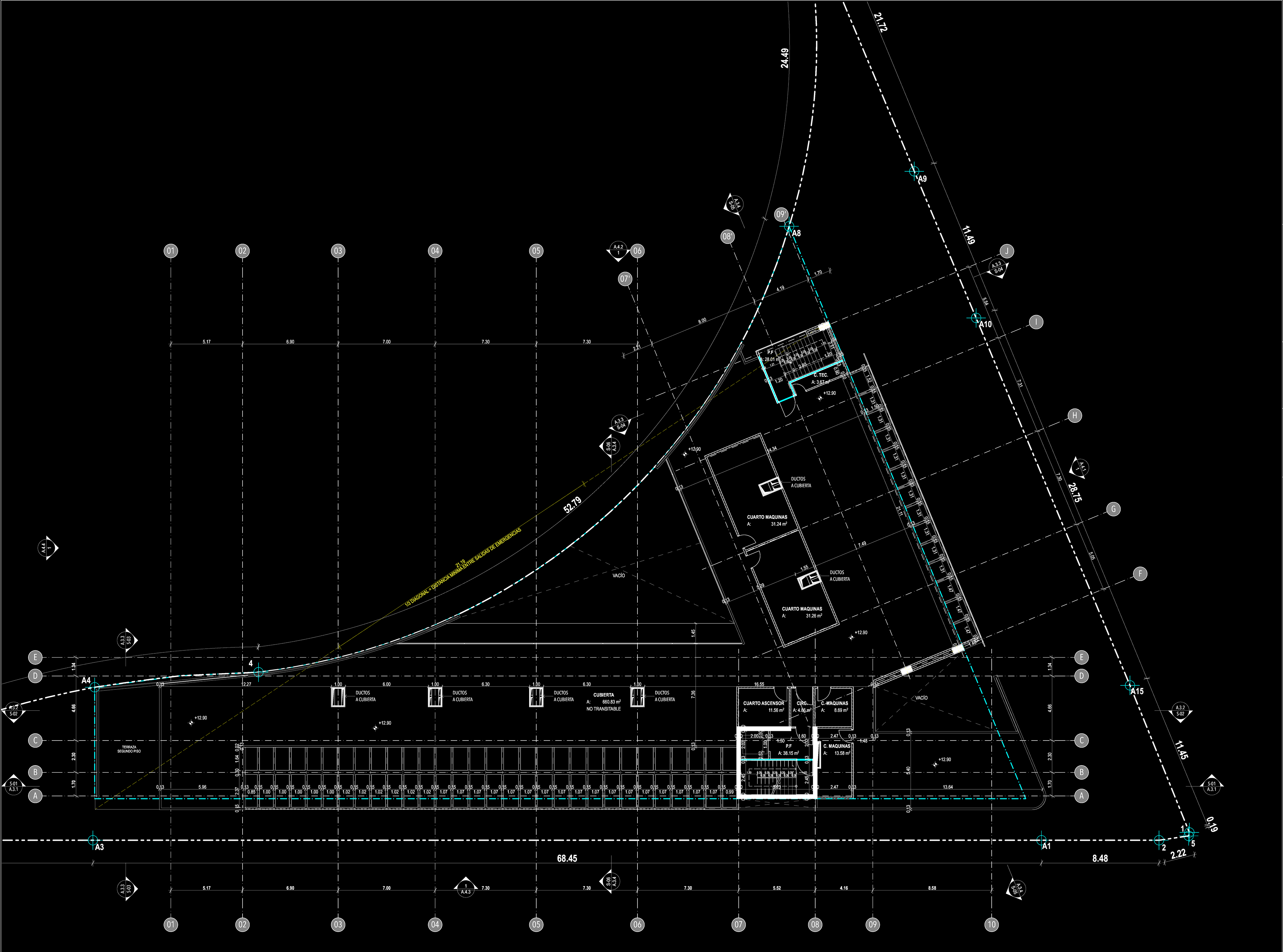
Roof Plan
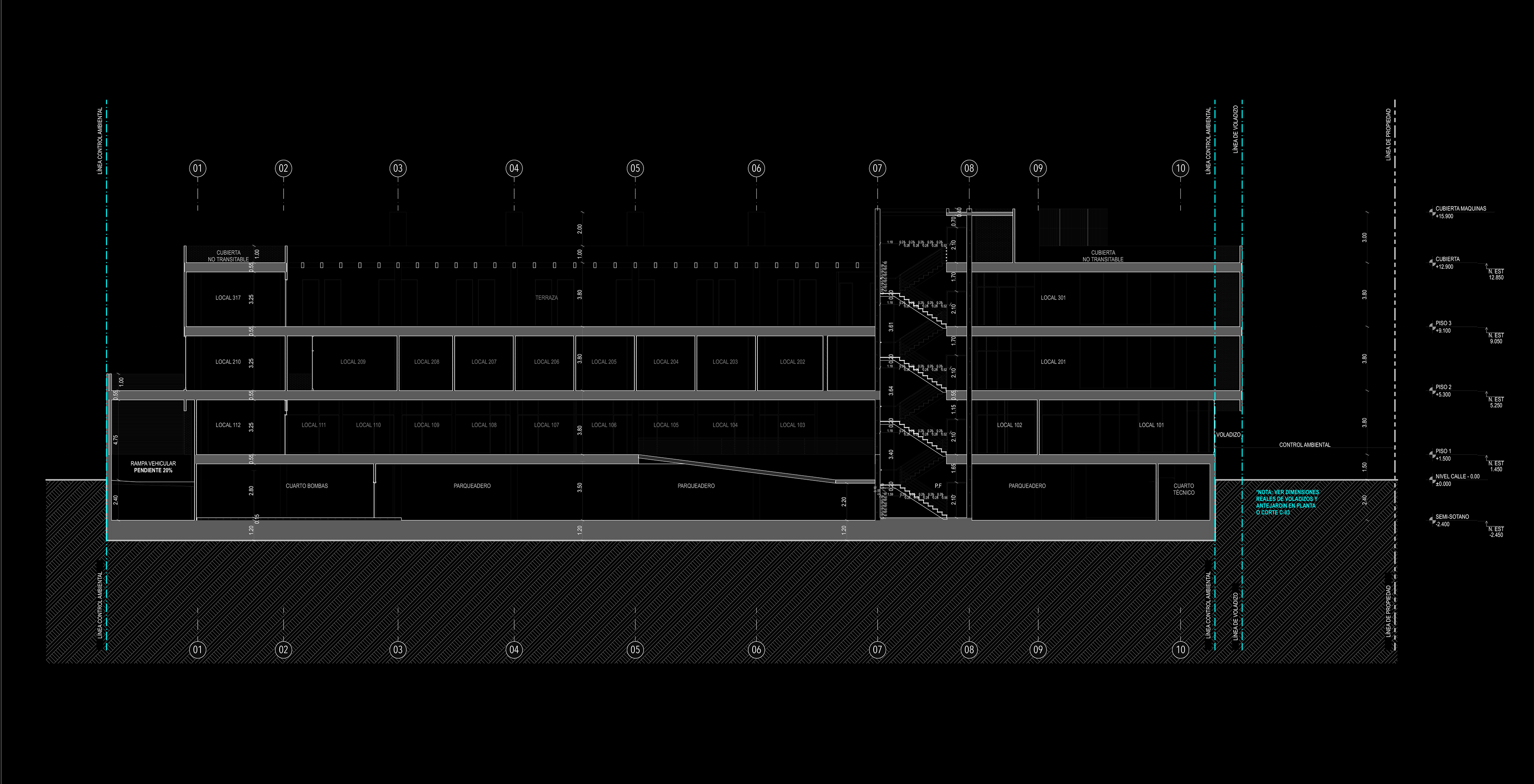
Section 1
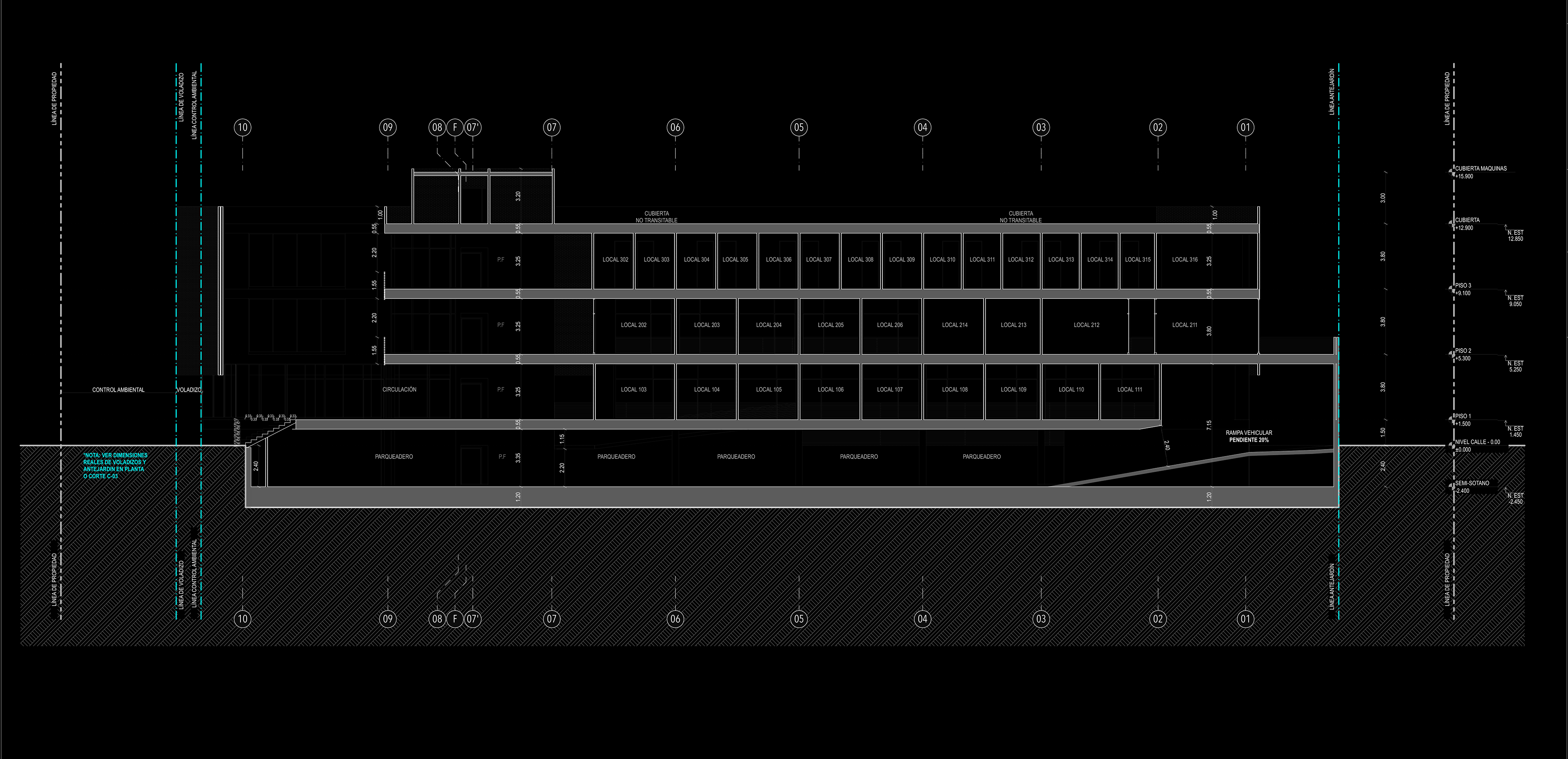
Section 2
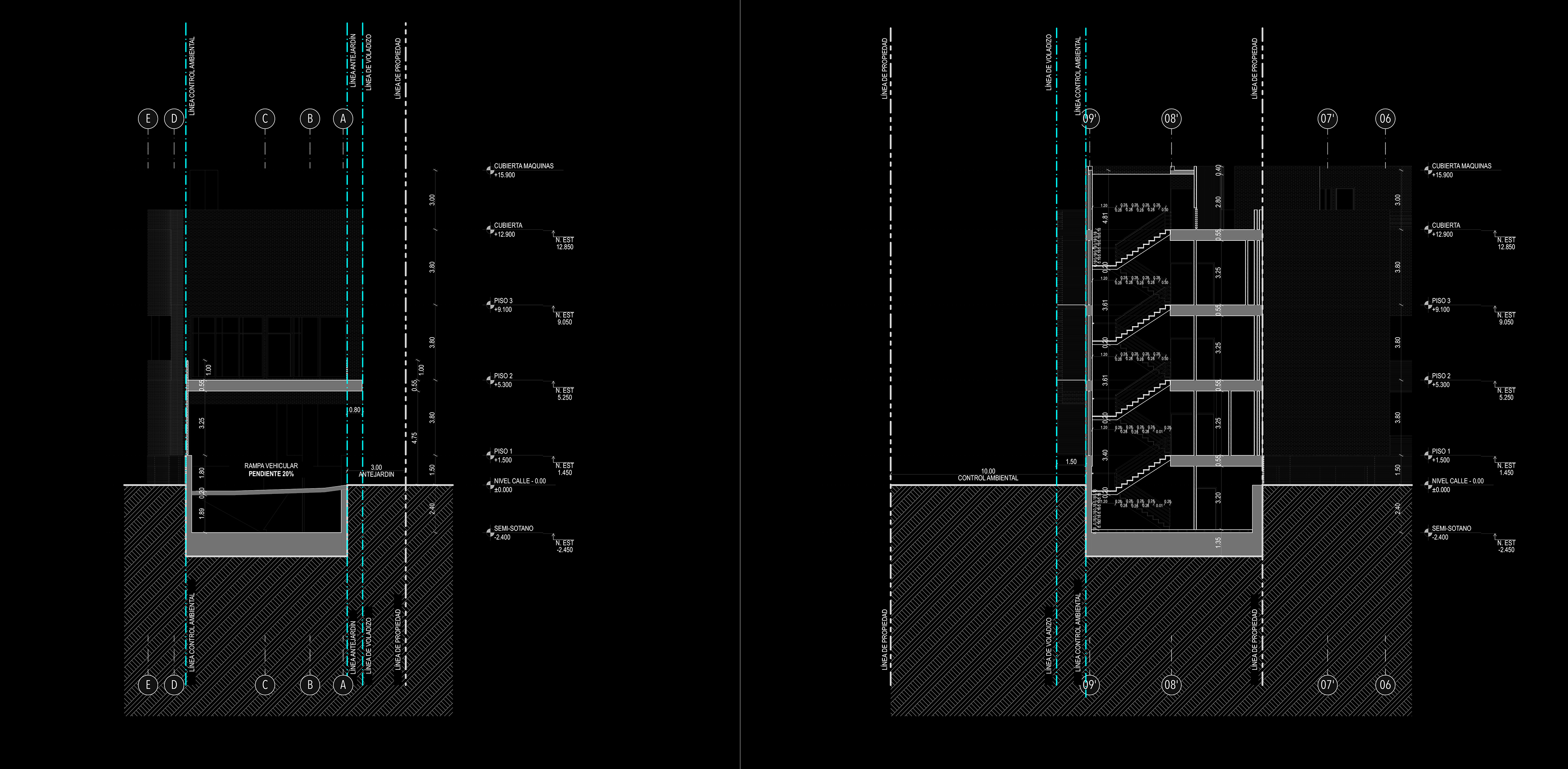
Sections 3-4
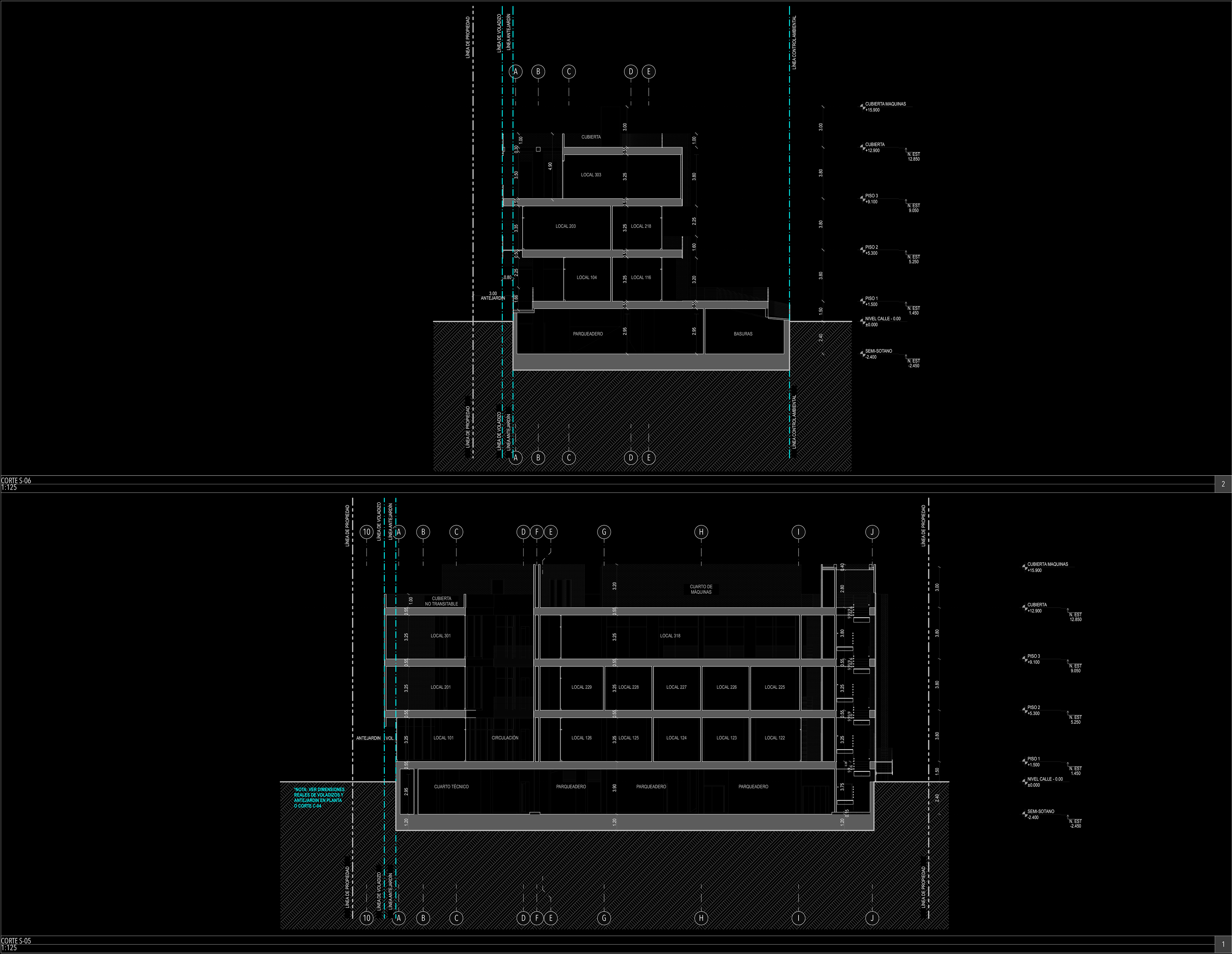
Sections 5-6
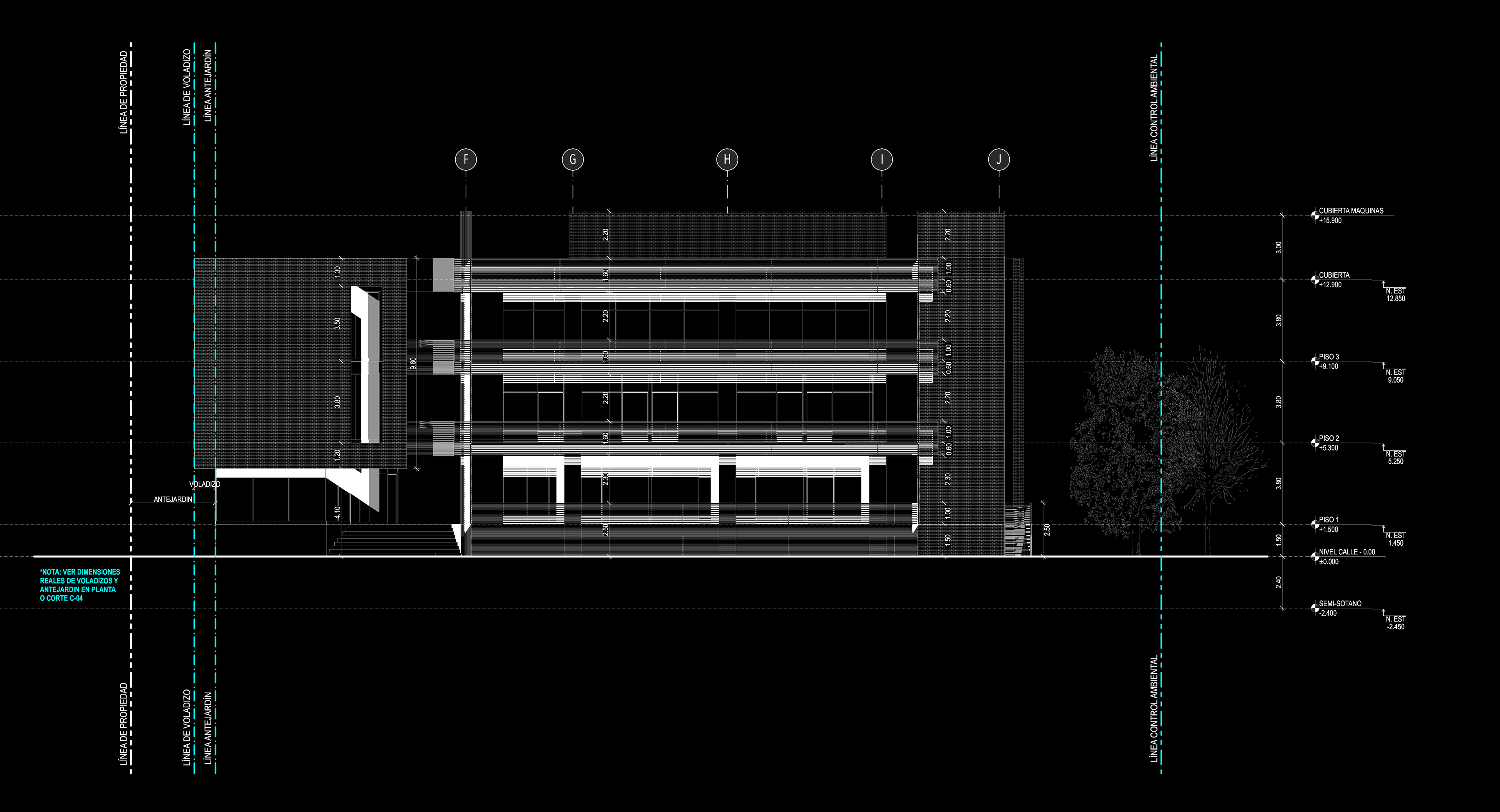
Elevation 1
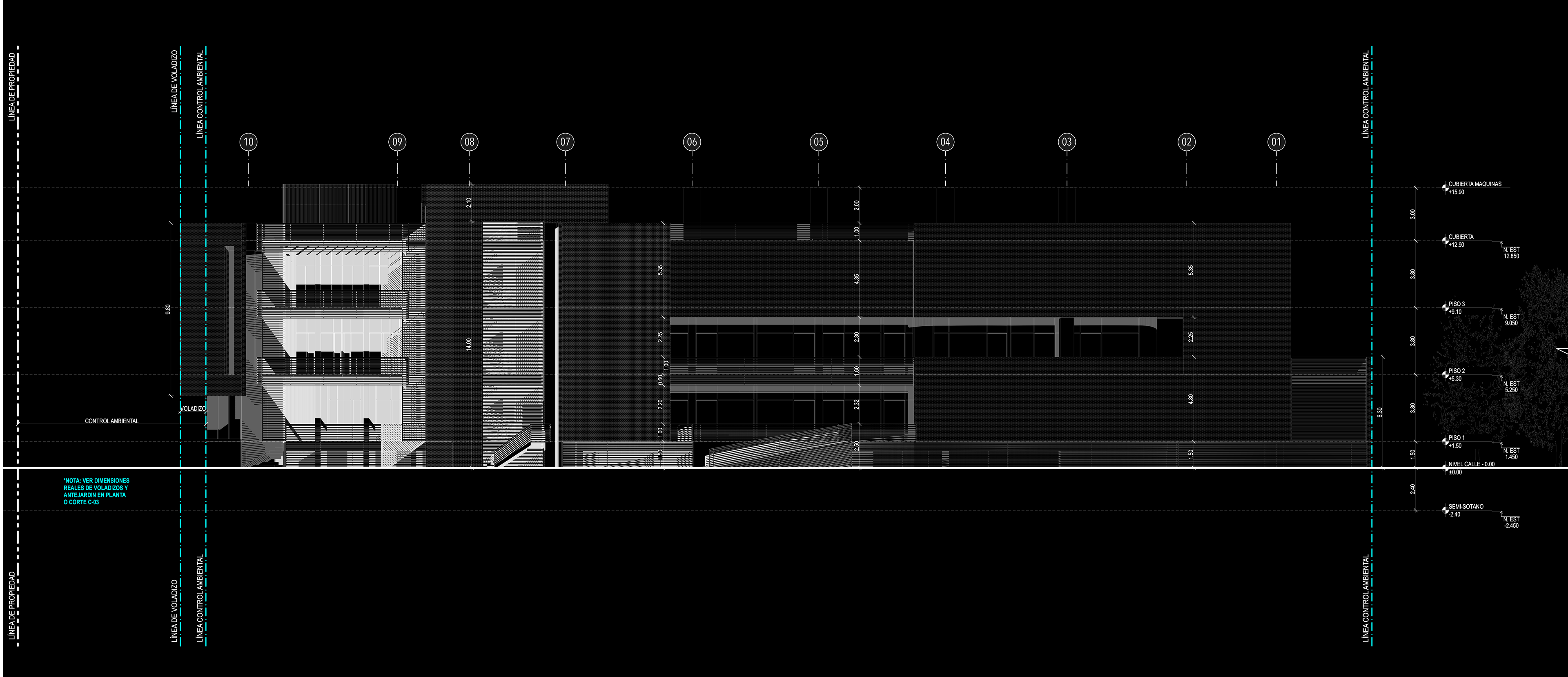
Elevation 2
