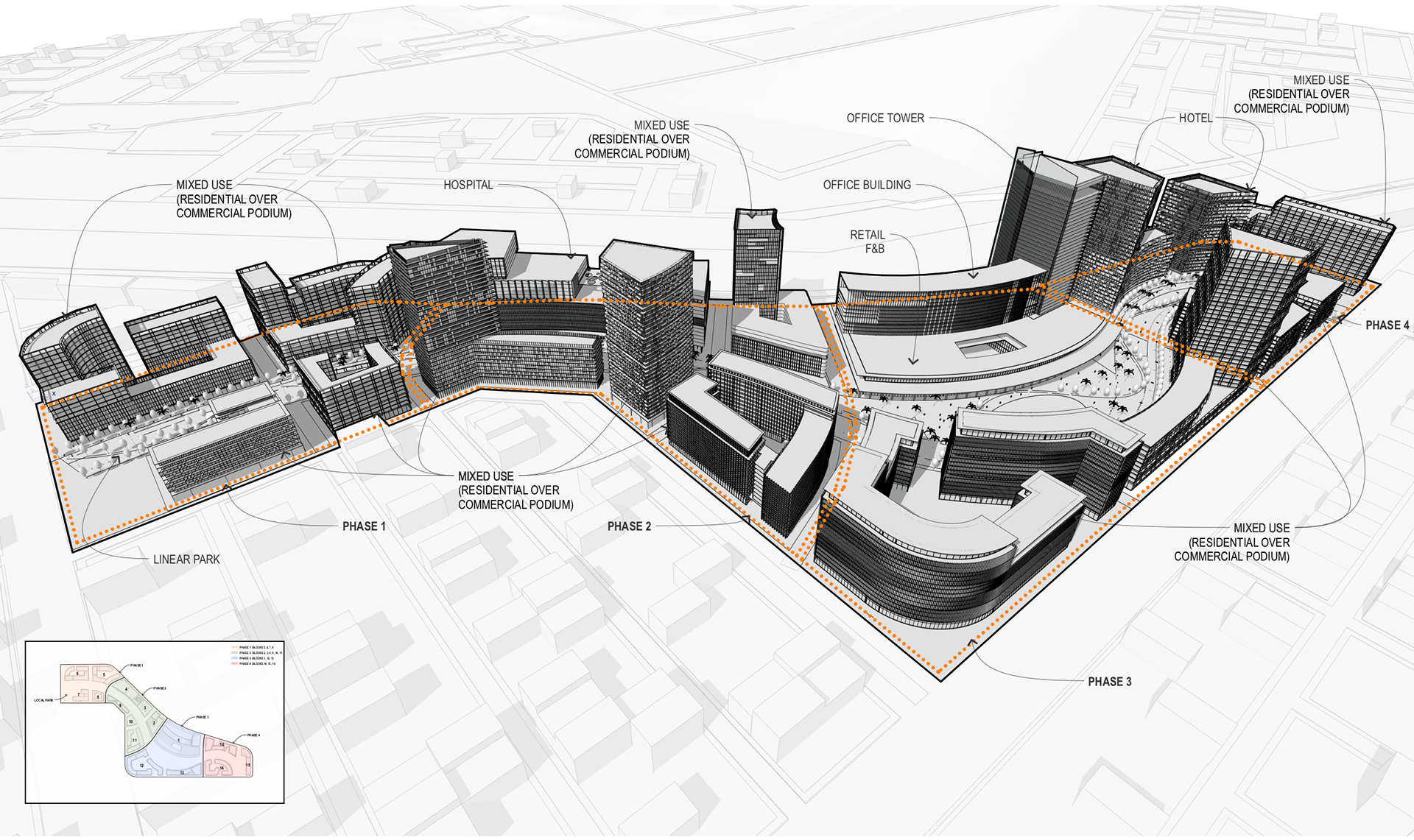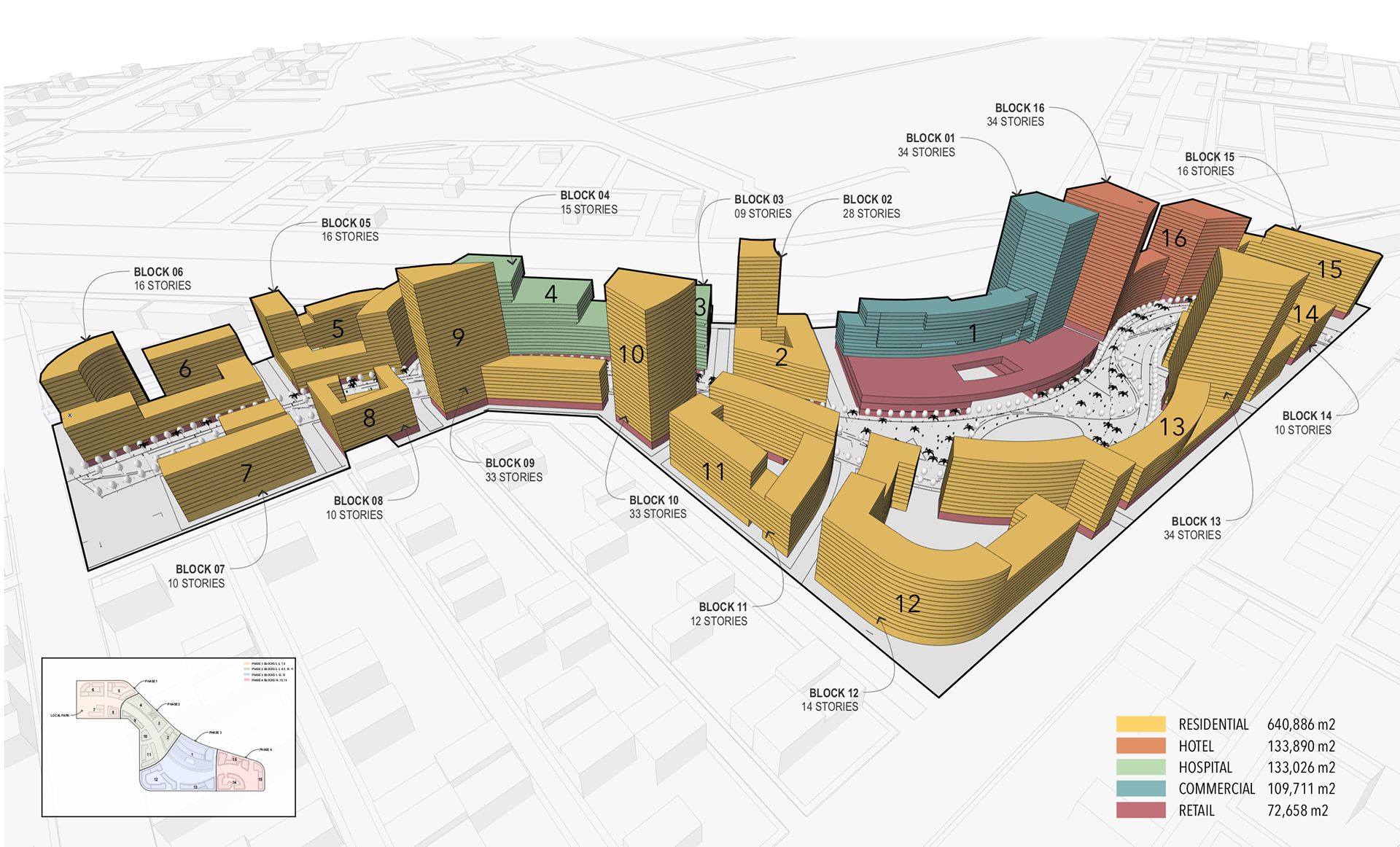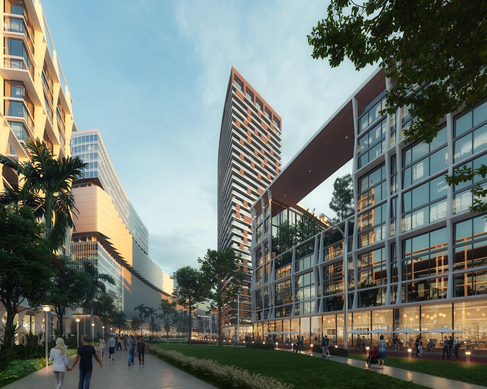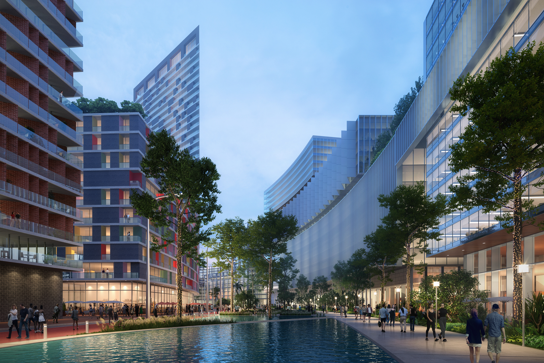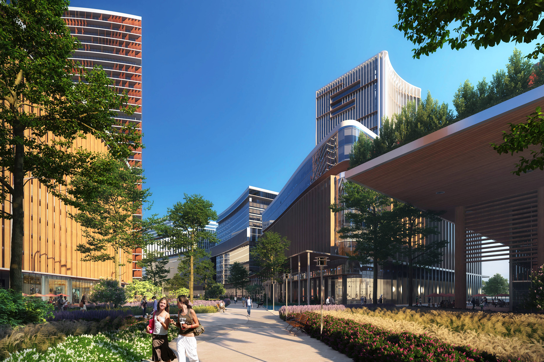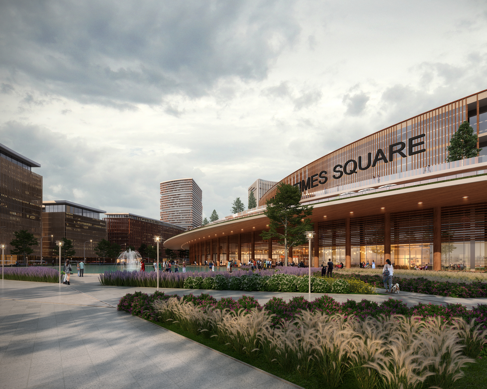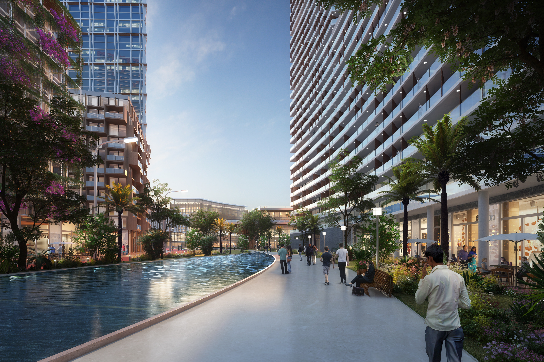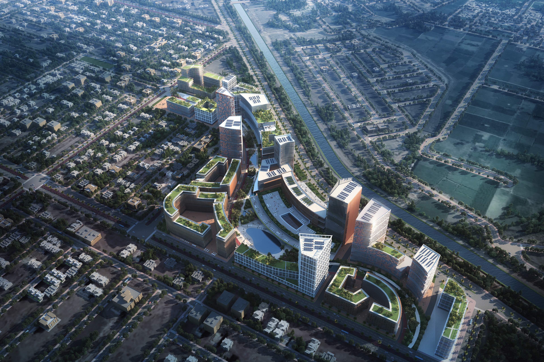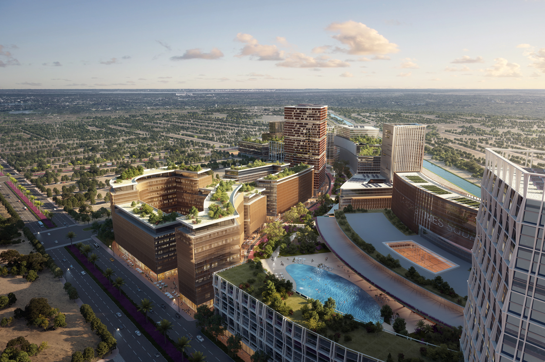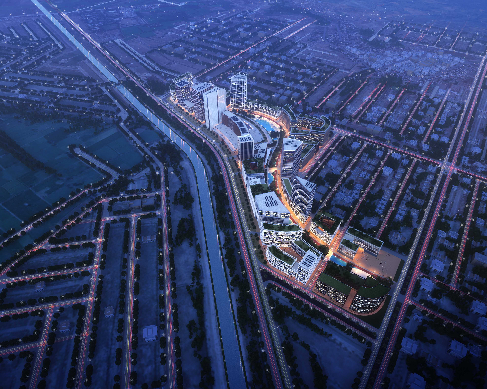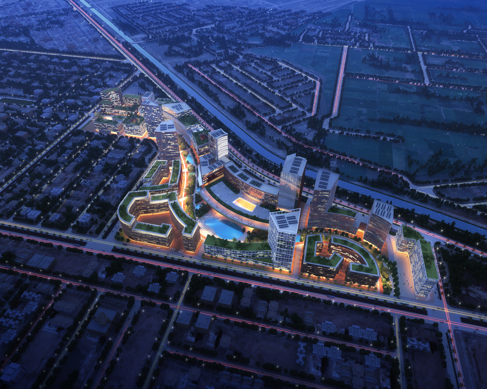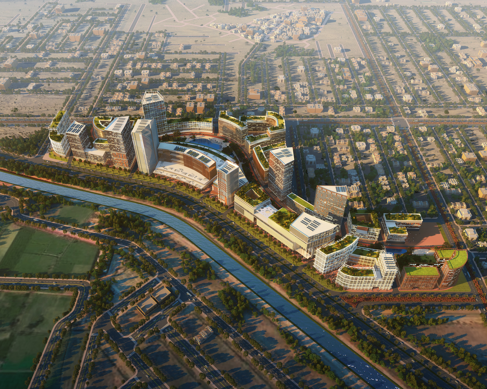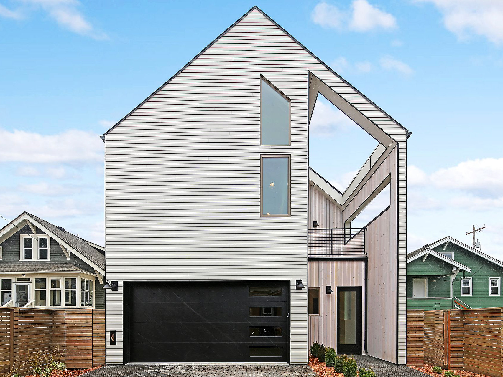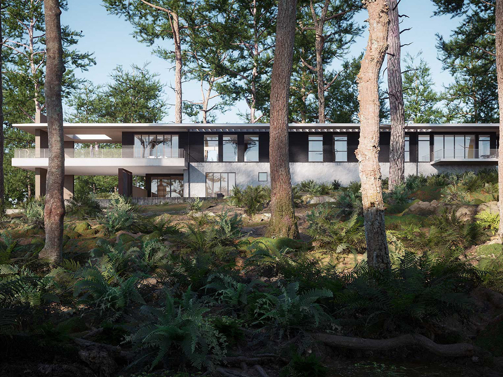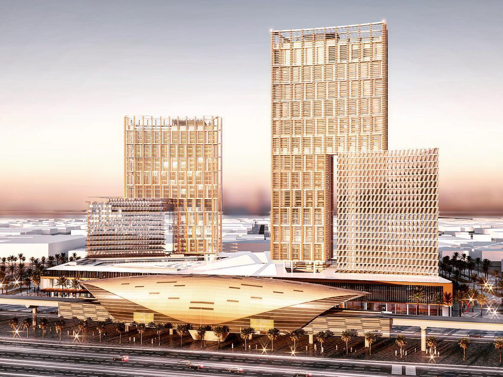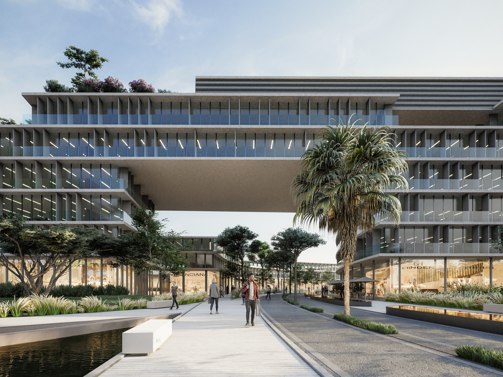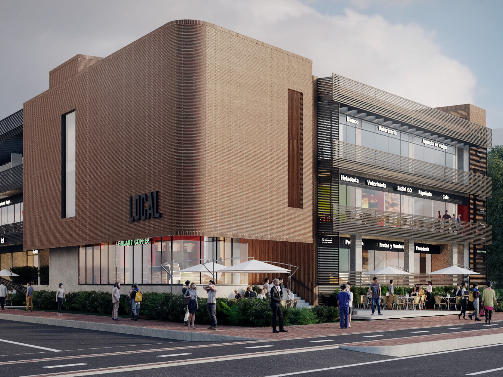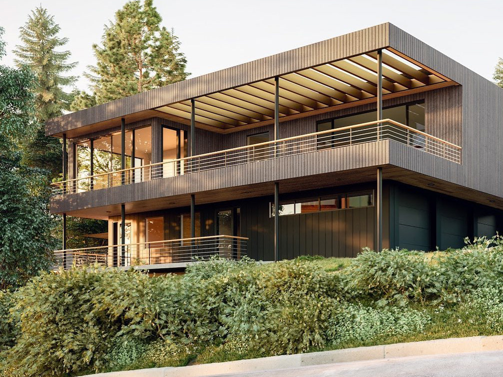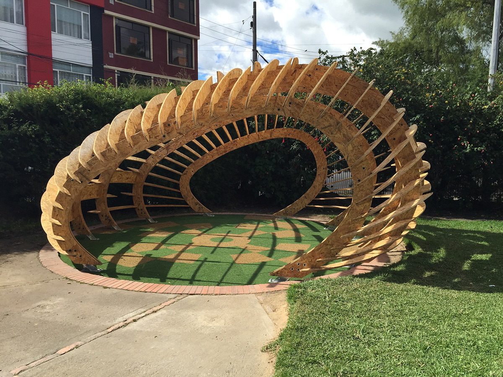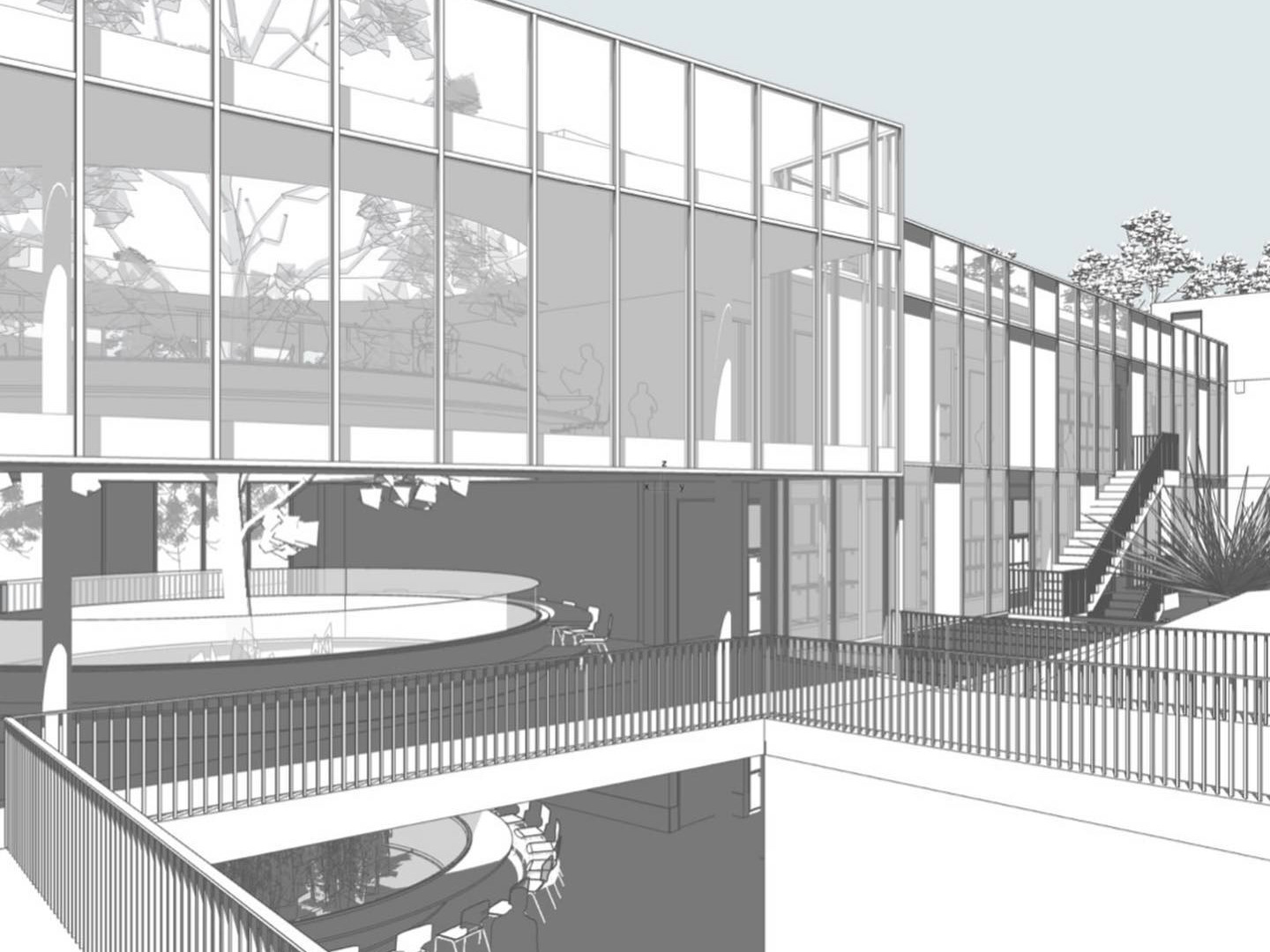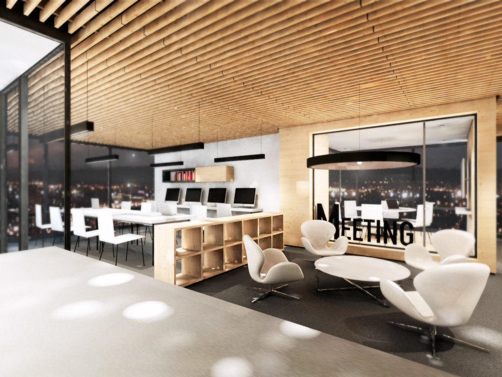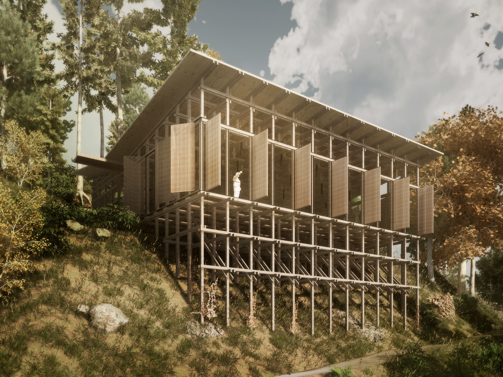Office: Métrica Design Studio
Project Description: This 1.700,000 SF master plan, seeks to revitalize a deteriorated
and forgotten industrial area of the city of Lahore, through the creation
of mixed-use buildings. The proposal consists of creating a large central
parkway, which crosses and connects the entire project, generating
dynamics that activate the public space, fostering relationships with
the different adjoining buildings.
and forgotten industrial area of the city of Lahore, through the creation
of mixed-use buildings. The proposal consists of creating a large central
parkway, which crosses and connects the entire project, generating
dynamics that activate the public space, fostering relationships with
the different adjoining buildings.
Functions: Member of the design team, production of 3D modeling and diagrams.
Visualization: Lifang Technology
