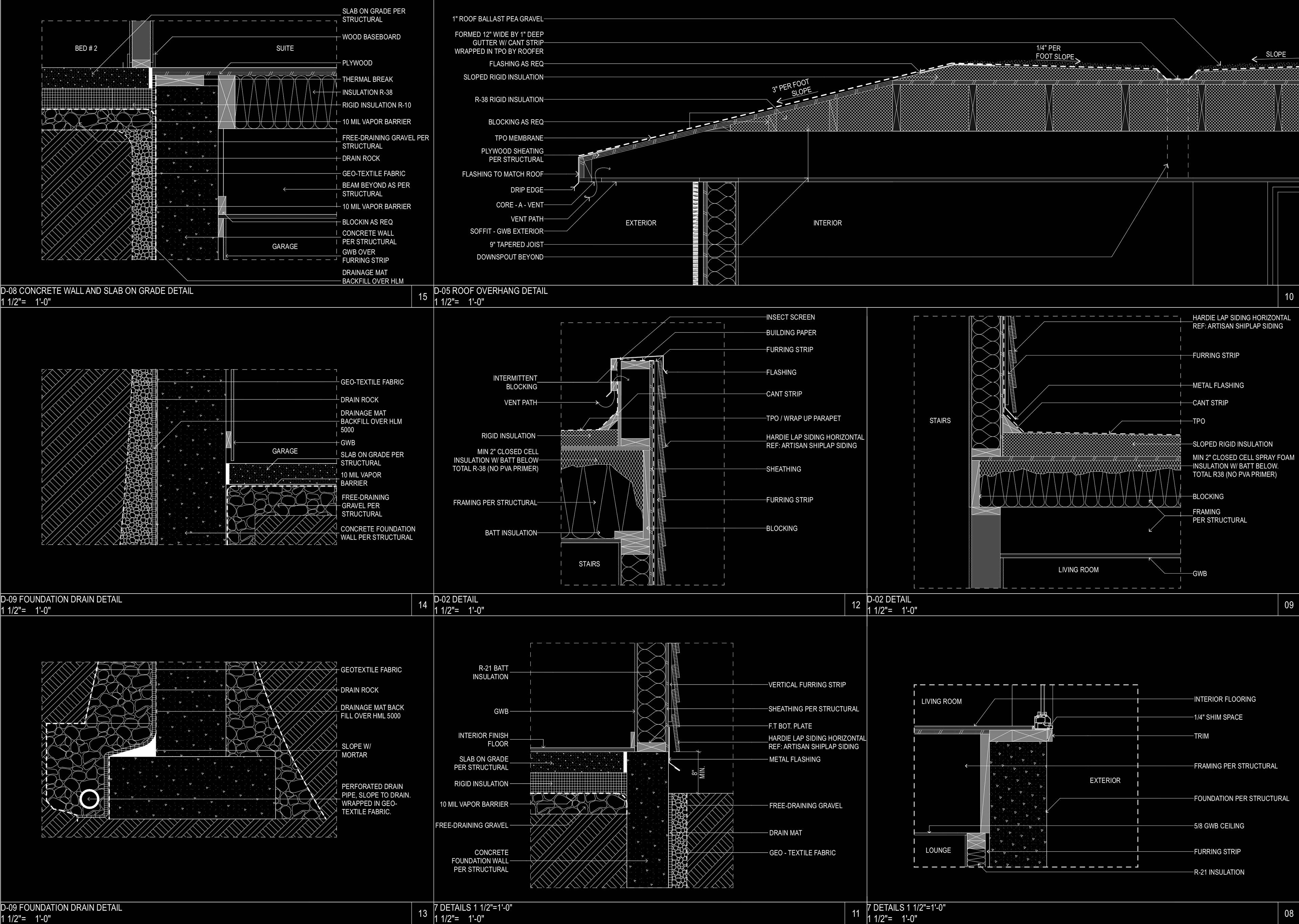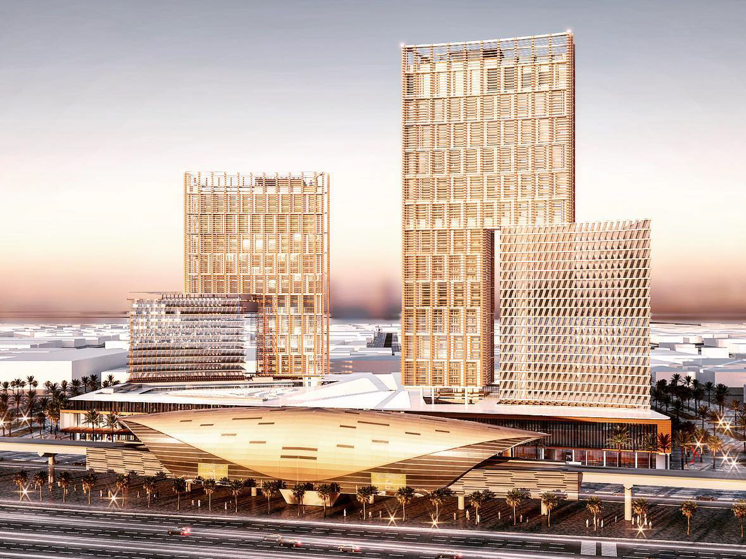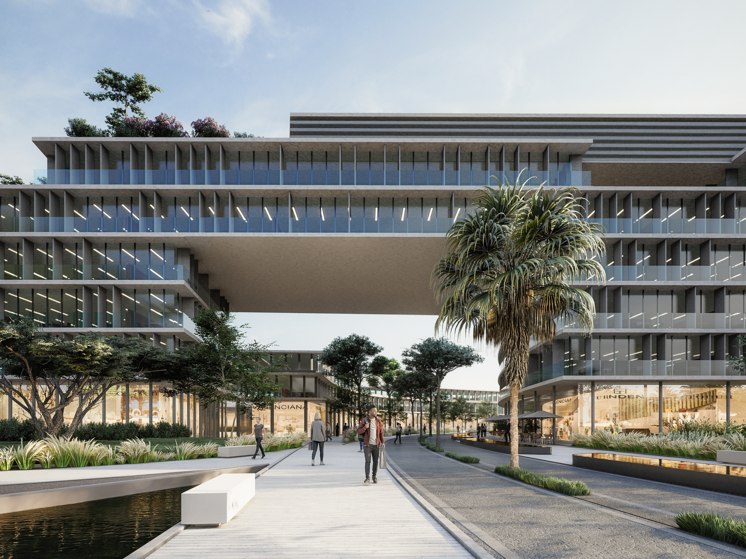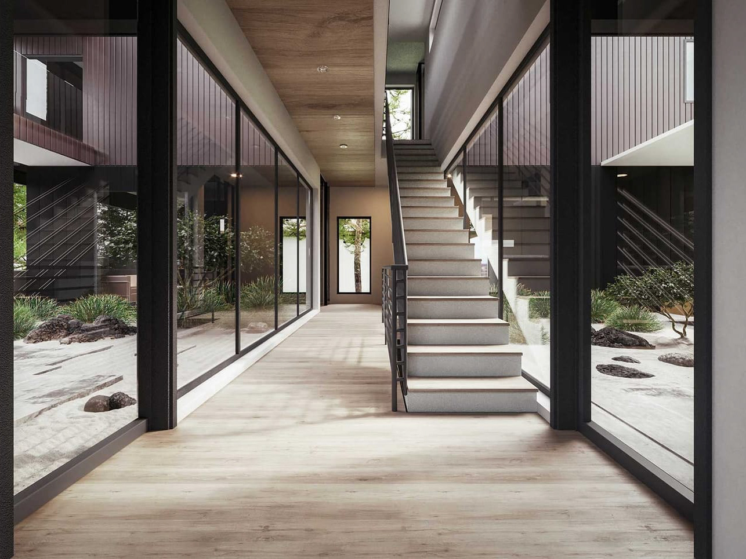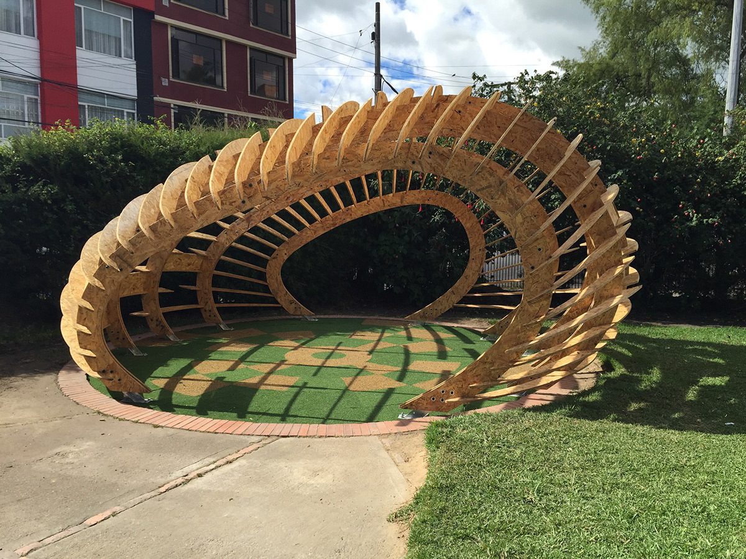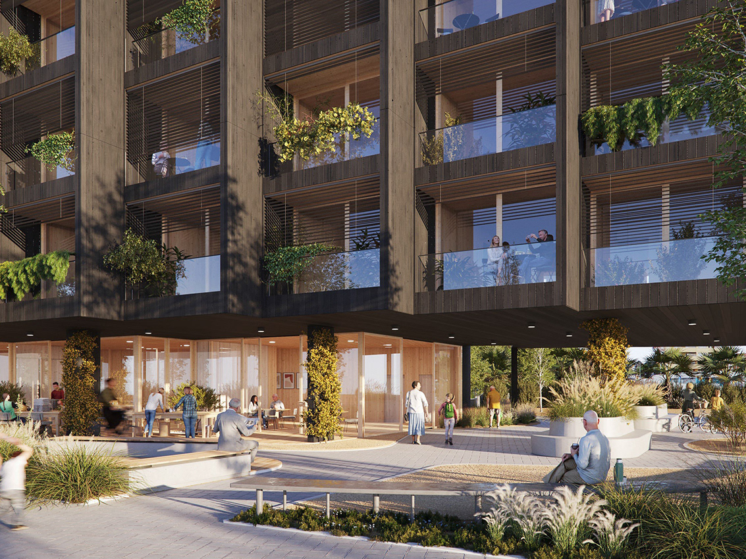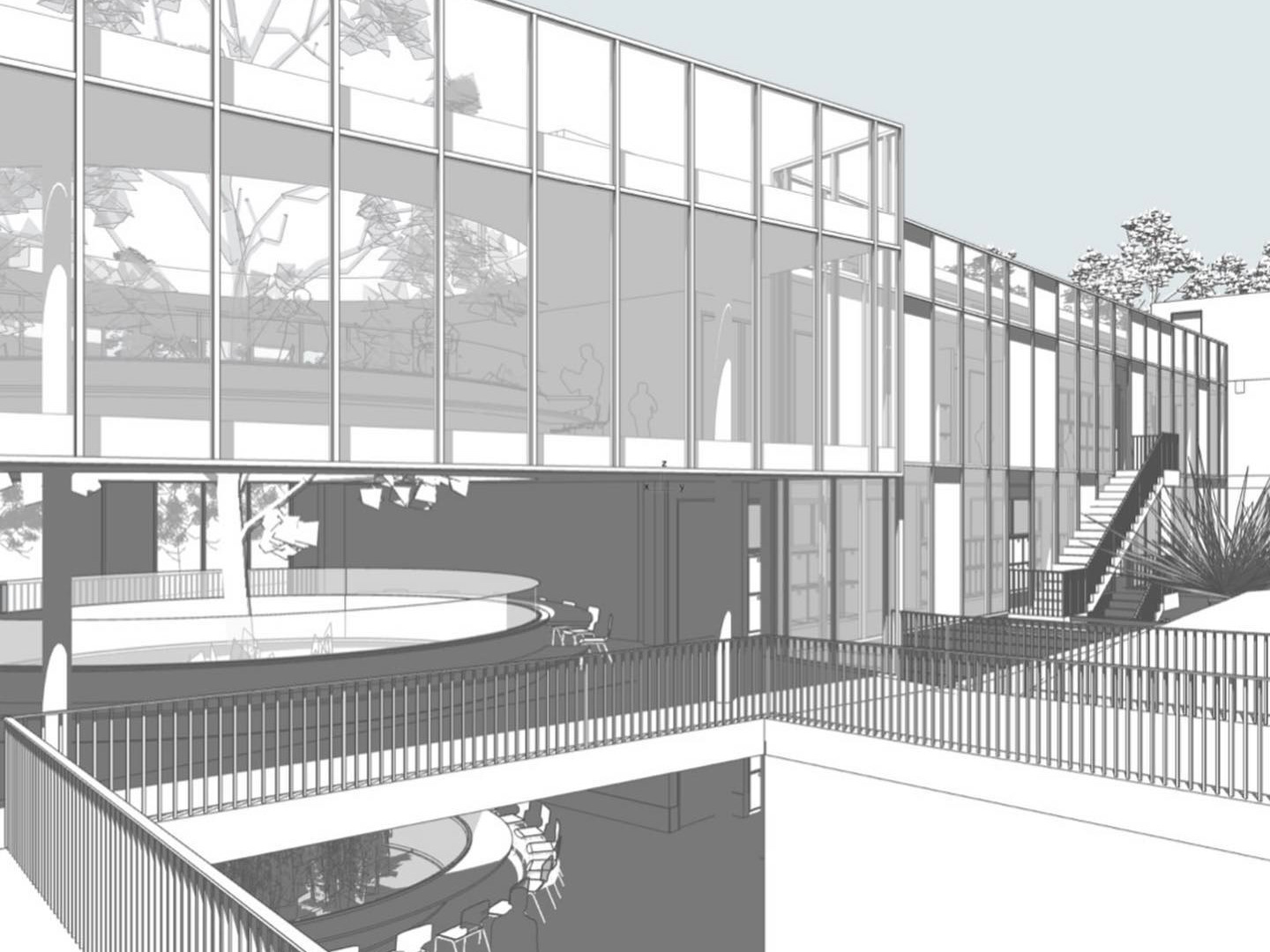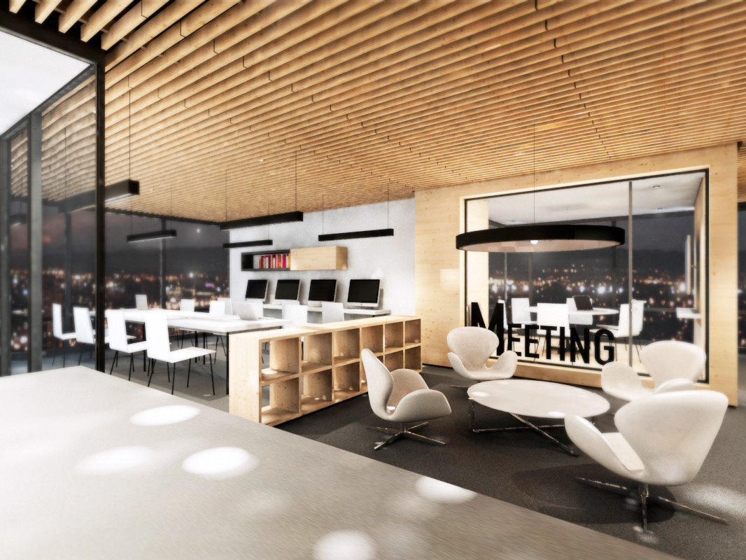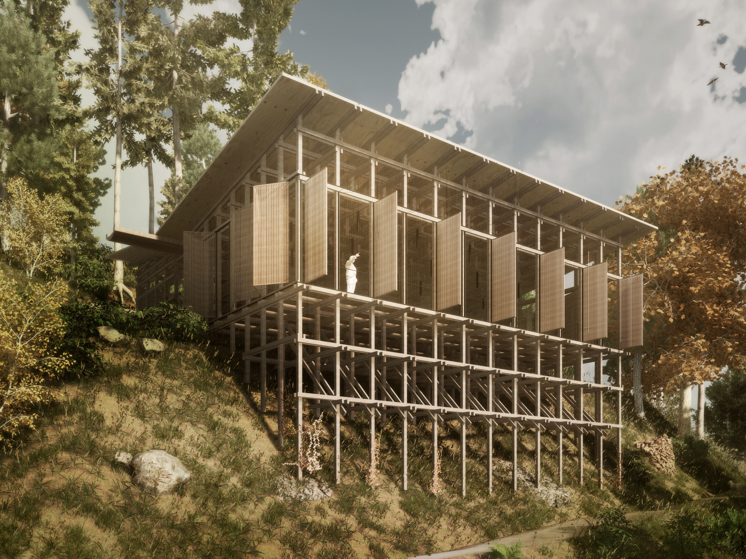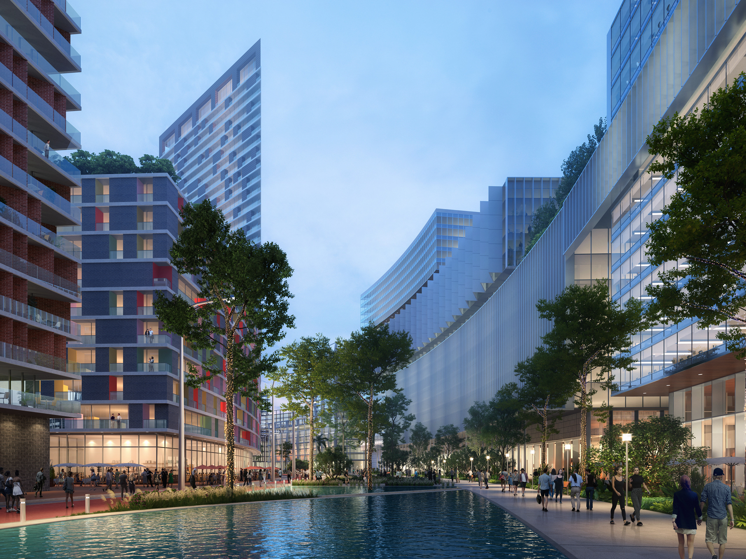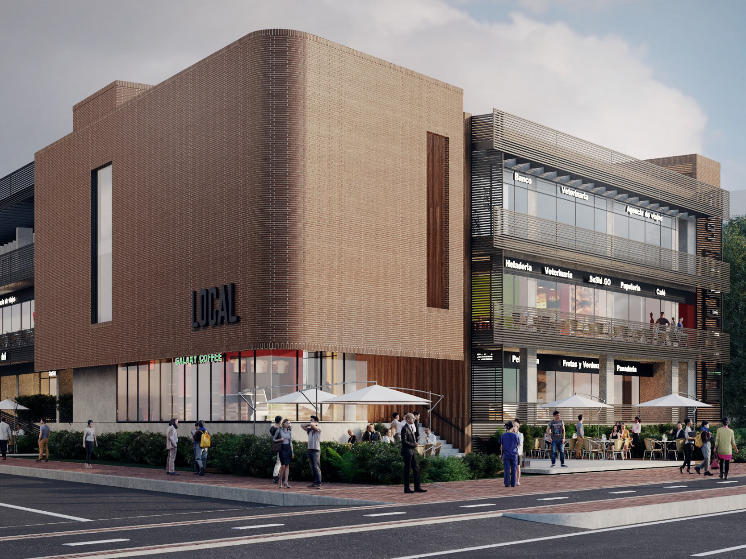Office: Métrica Design Studio
Project Description: This 4500 SF home for a family is located in a heavily forested site in the Grand Ridge neighborhood near Issaquah- a small city not far from Seattle. The home is narrow and long, and it's arranged so that all spaces face south and take advantage of the southern sun in this latitude. The house is elevated from the ground, reducing its footprint on the site and capturing the unique feeling of living amongst the trees, away from the ground.
Functions: Member of the design team and permit set drawings production team. One of the leading architects in the development of construction details.
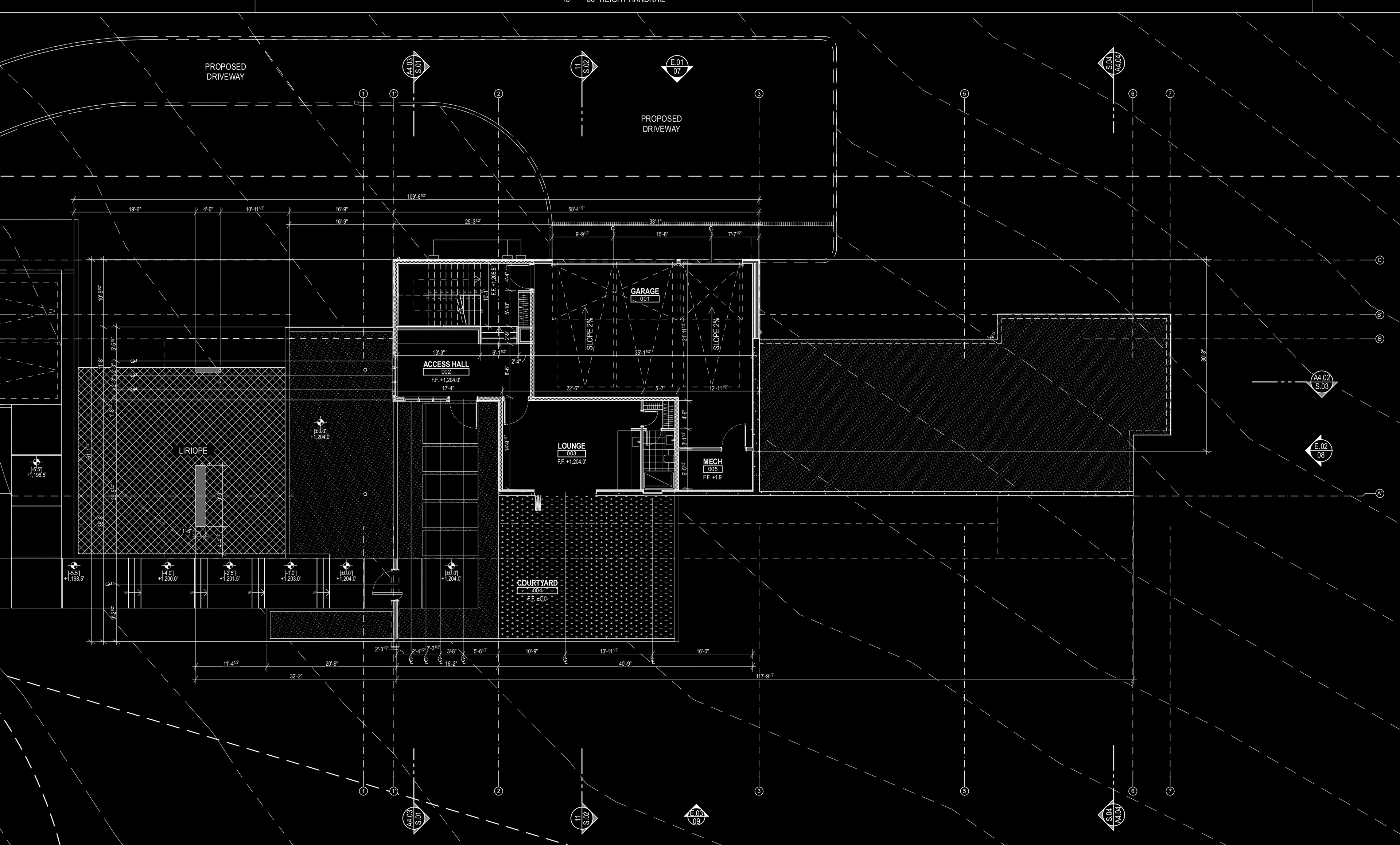
Ground Floor
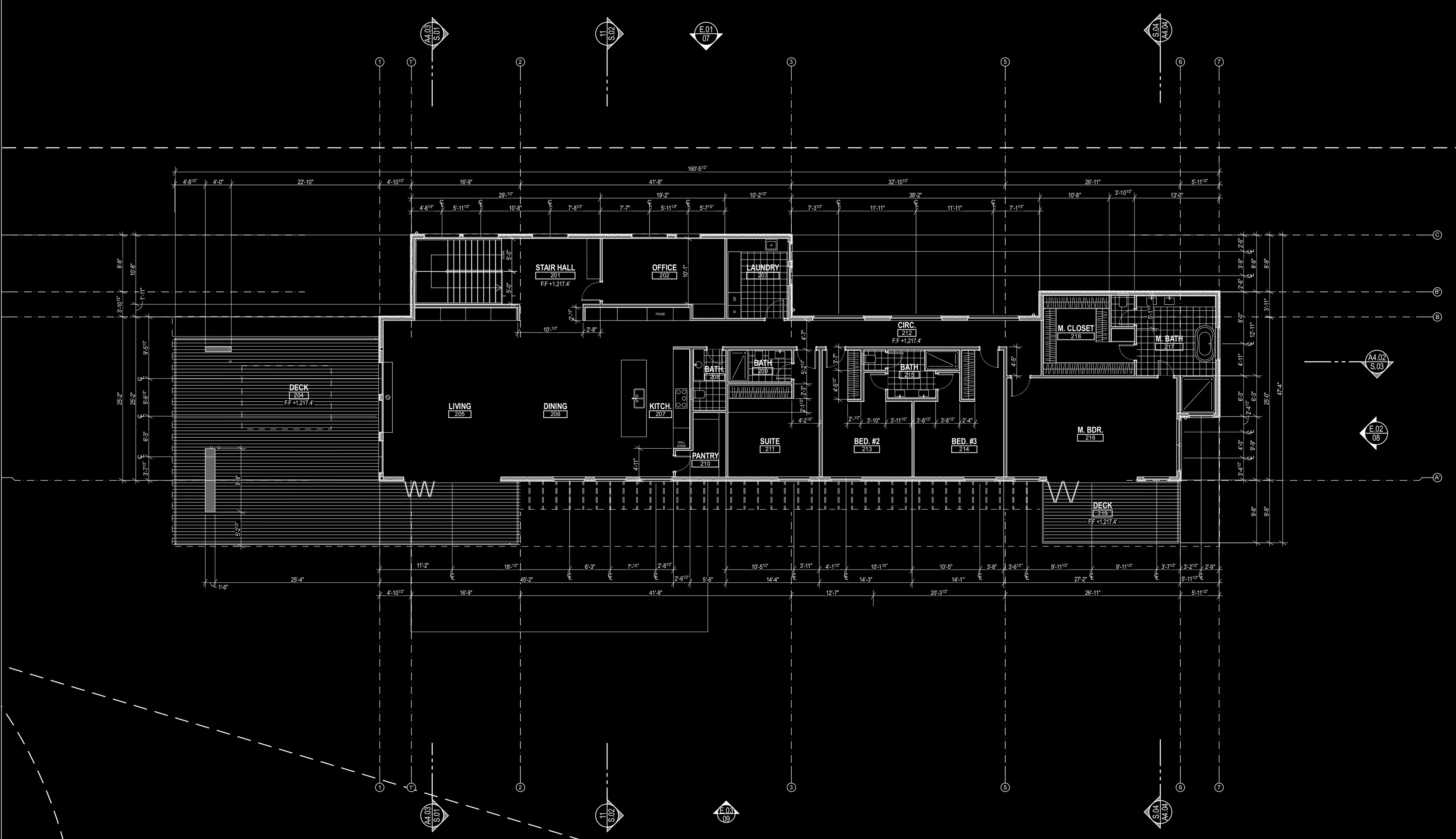
Main Floor
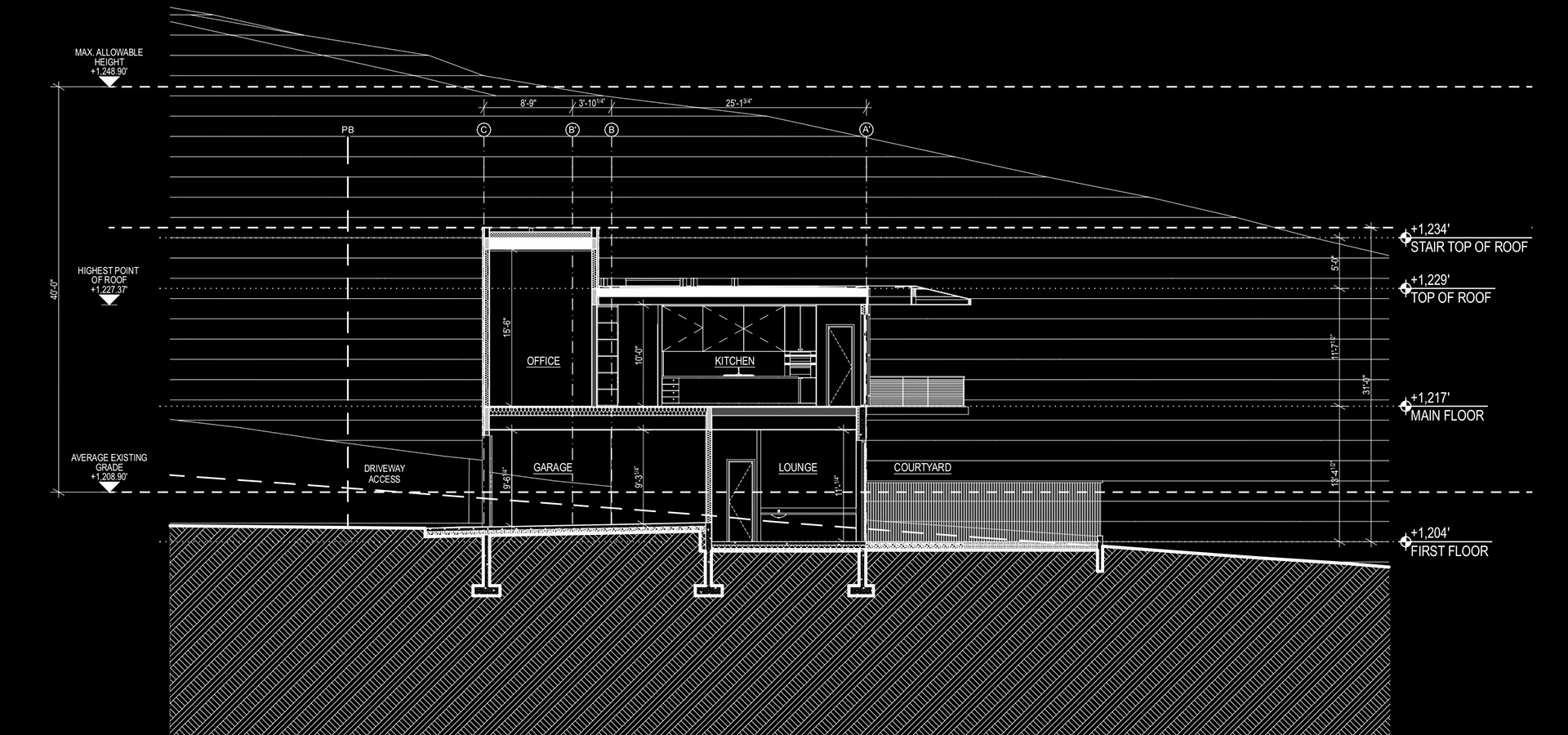
Section 01

Section 02
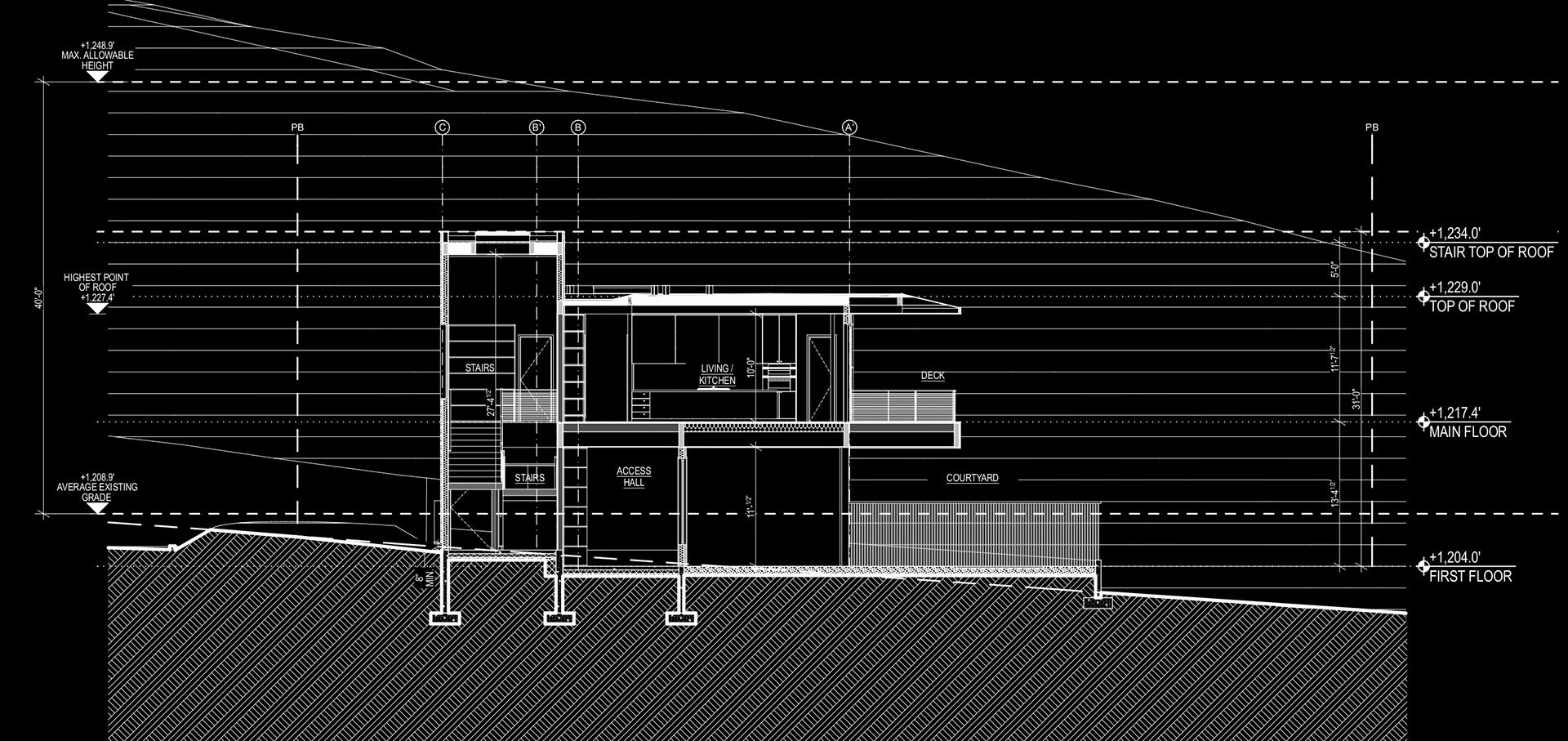
Section 03
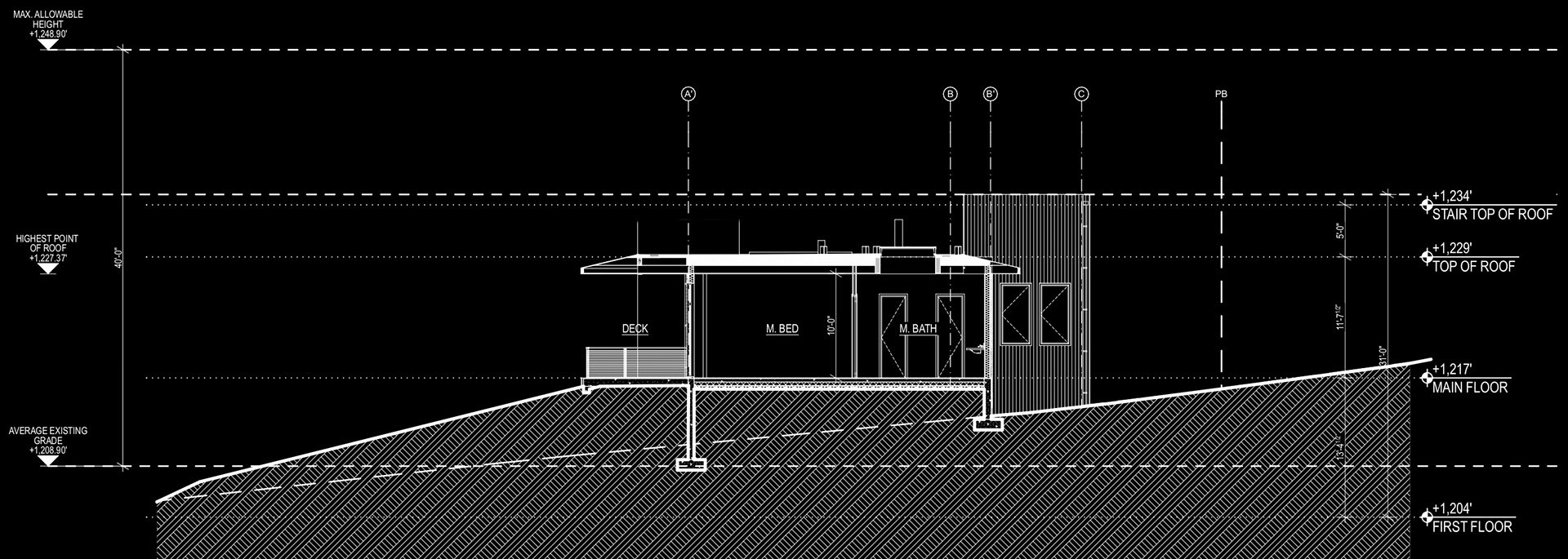
Section 04

North Elevation

South Elevation
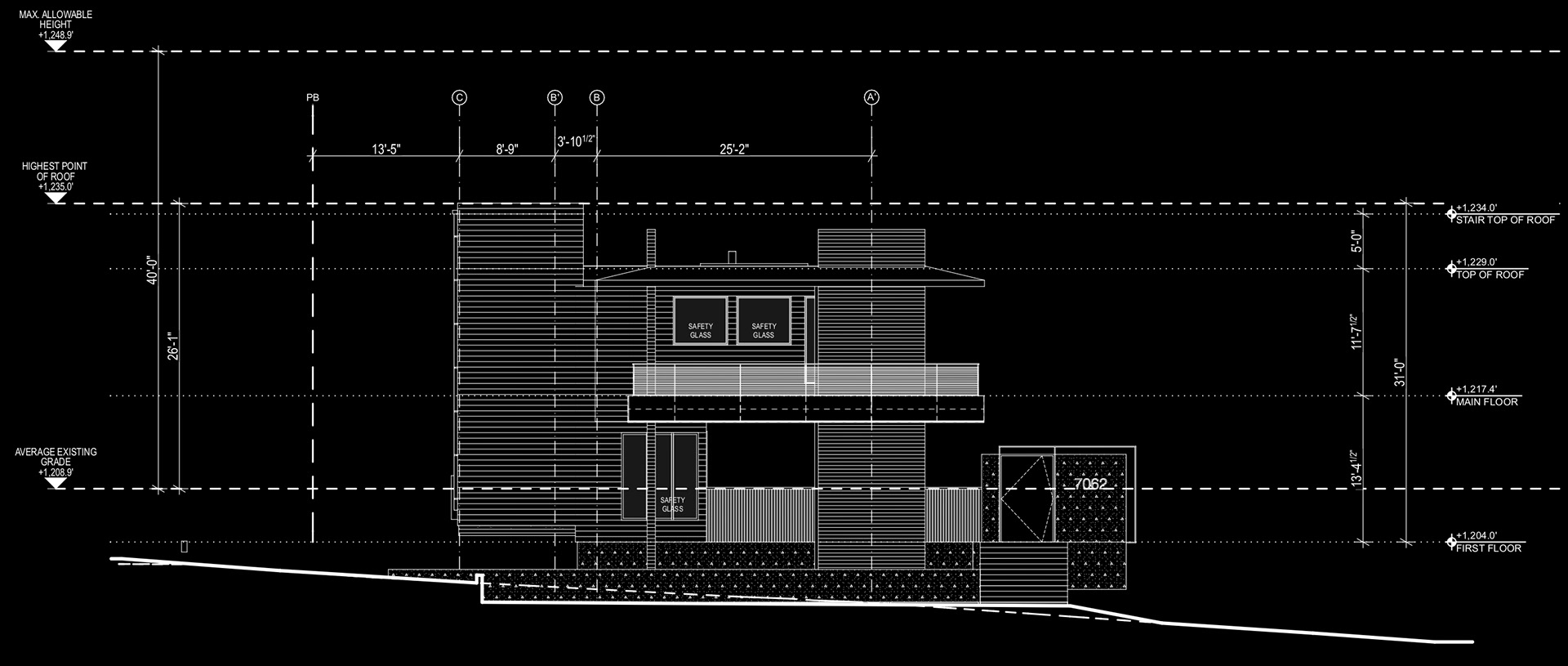
West Elevation
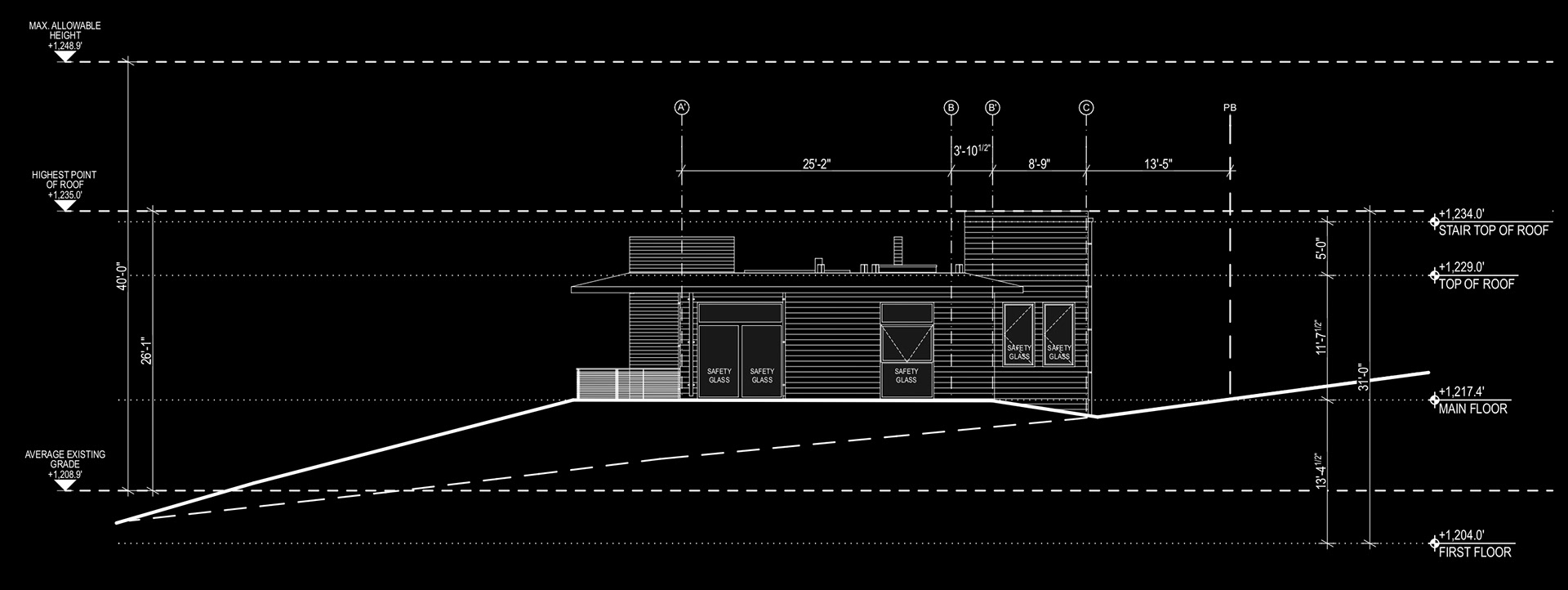
East Elevation
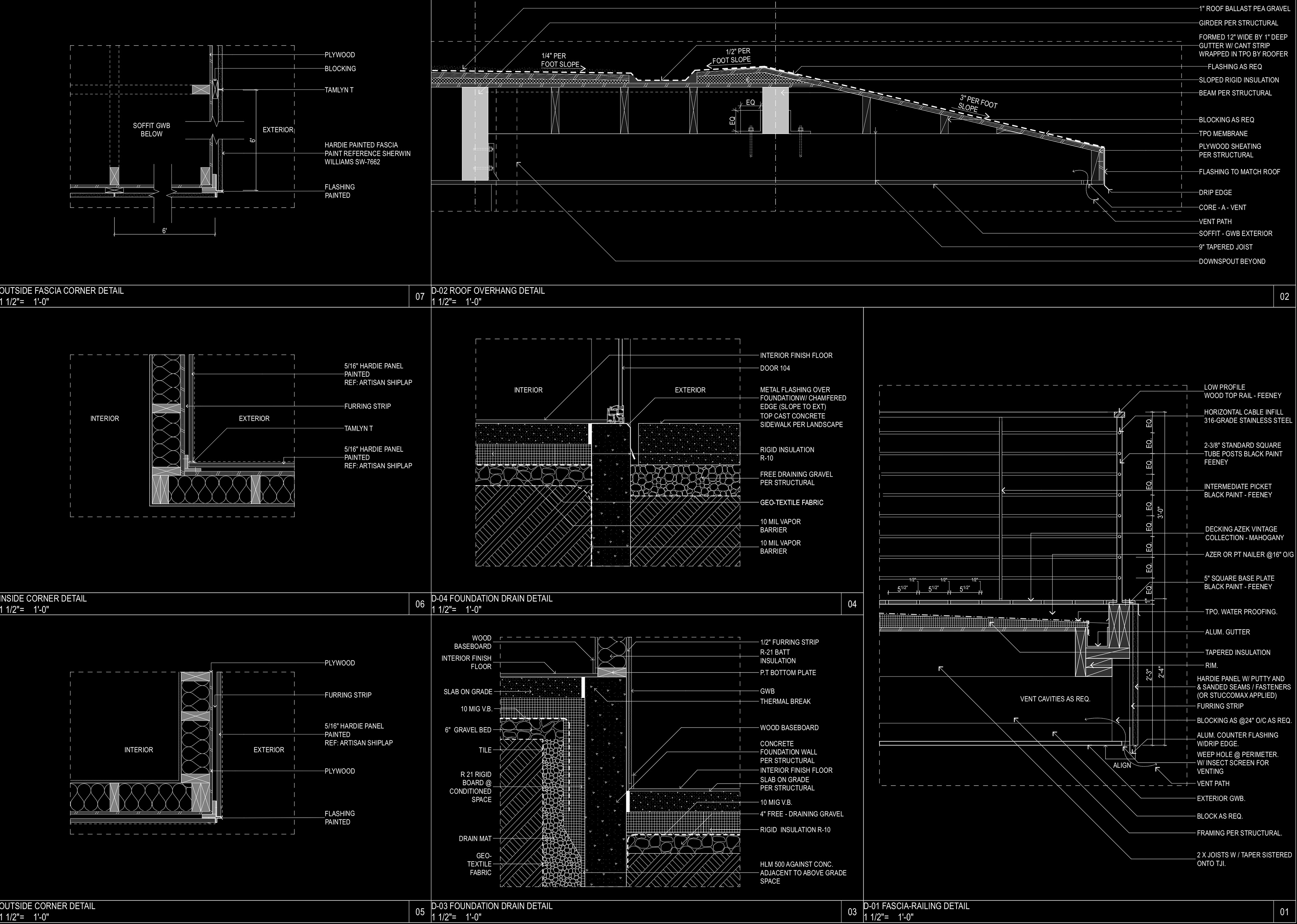
Details 01
