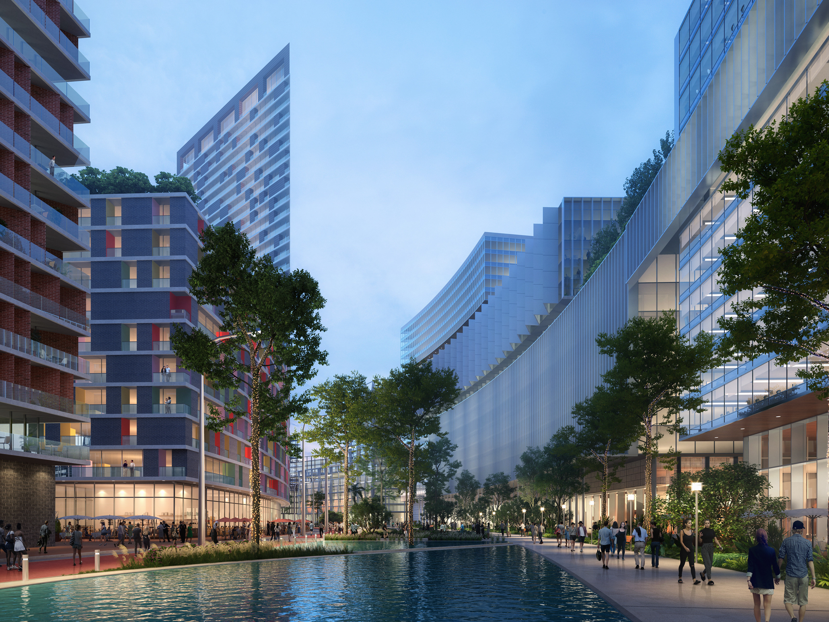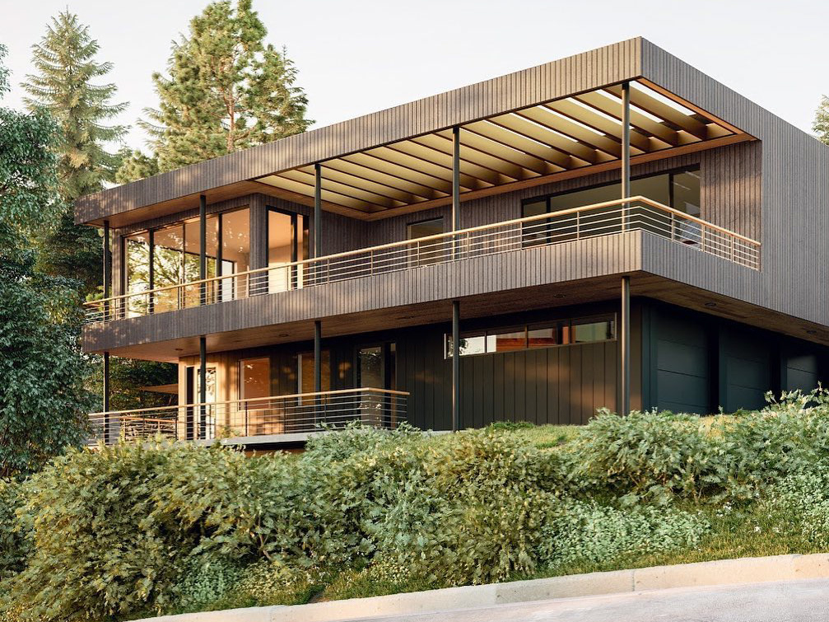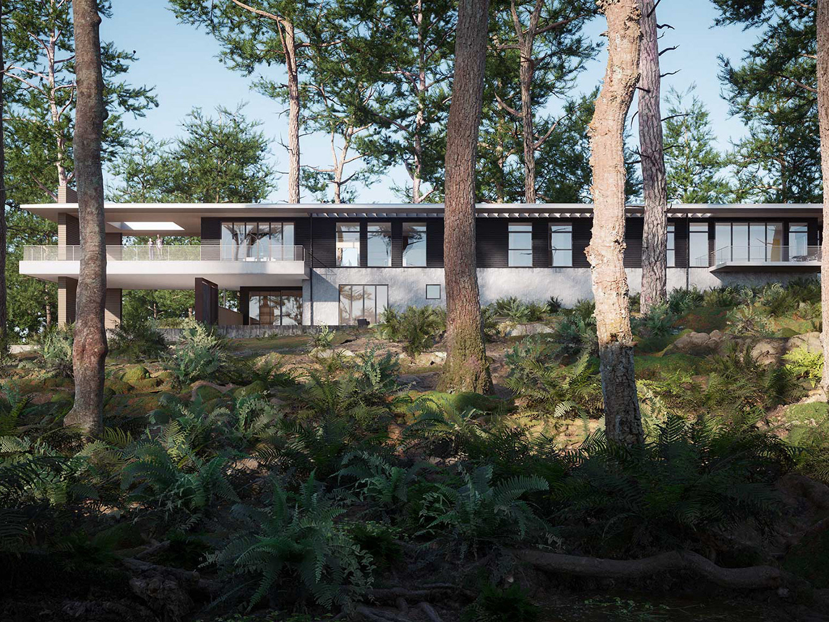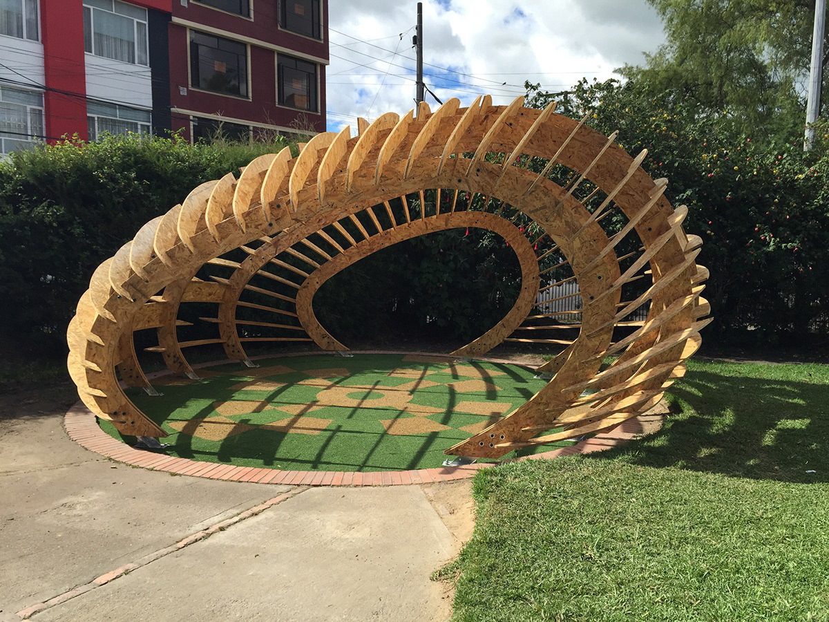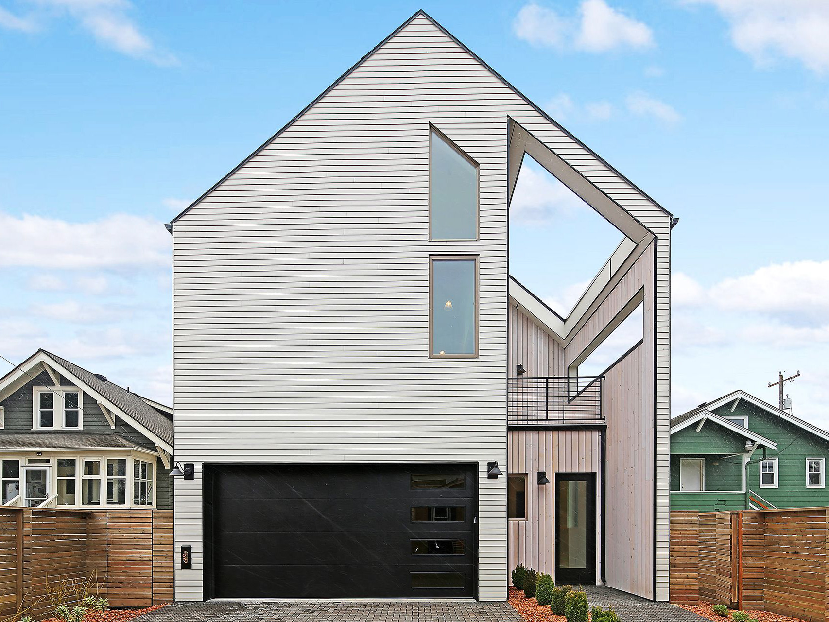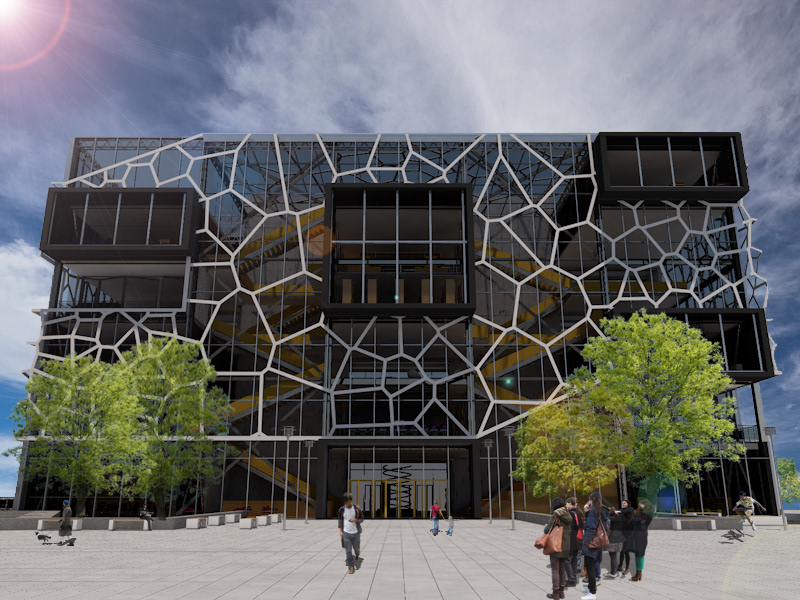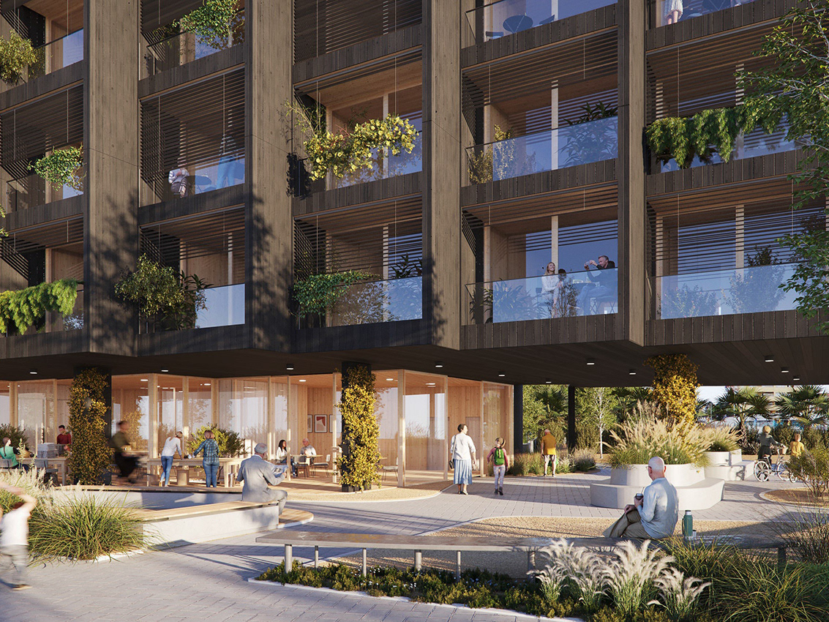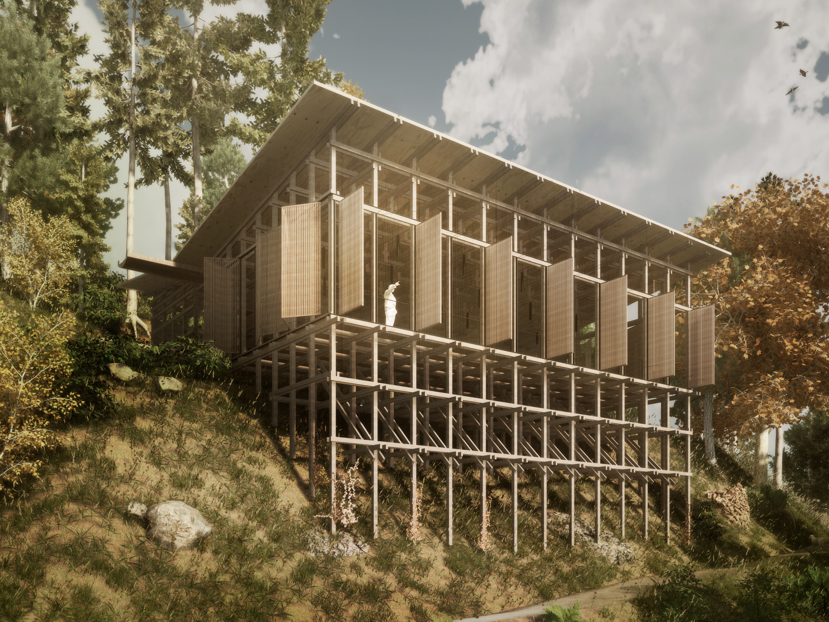Project Description: Proposal for a temporary emergency shelter located in the middle of the Amazon tropical rainforest, intended to be inhabited by a researcher, with the main premise of sustainable construction, where passive design strategies are used to achieve energy efficiency and thermal comfort inside the building.
"For the indigenous people of the Amazon, the maloca is a dwelling in the broadest sense of the word—it is a temple, a model of the cosmos, a physical expression of knowledge that allows the community to live in harmony with nature. For them, humanity's cosmic responsibility is to care for the world and ensure it does not deteriorate, making the maloca a fundamental tool in fulfilling this task."
Martín
Von Hildebrand
Von Hildebrand
Indigenous Maloca
Passive Design Strategies:
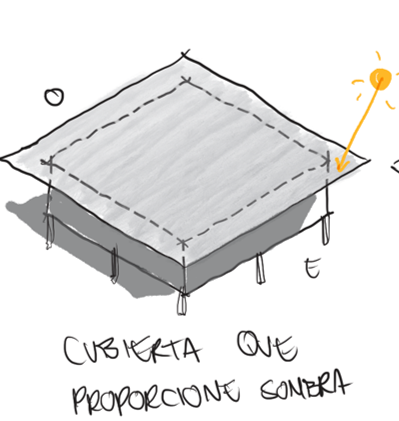
Overhangs for solar control
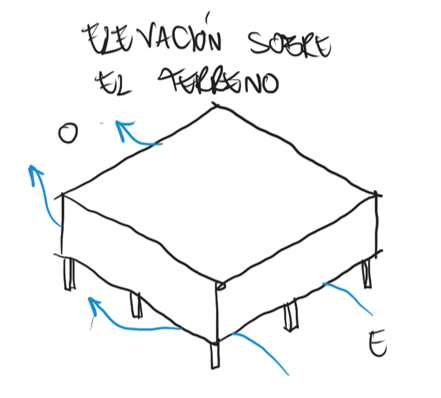
Elevation above ground
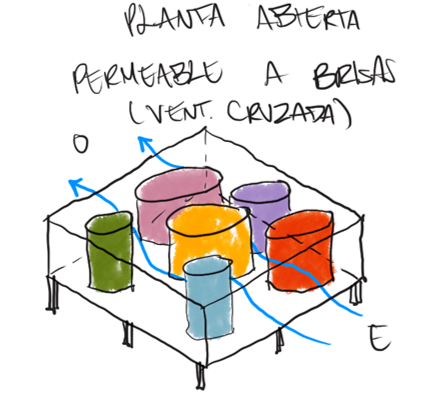
Open plan for Ventilation
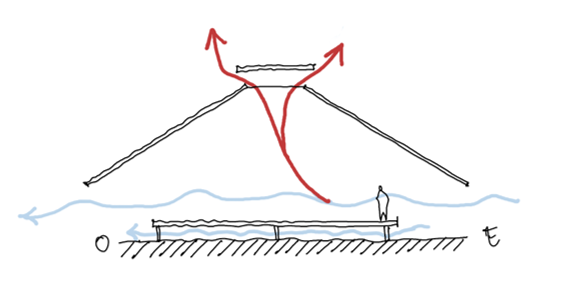
Crossed Ventilation
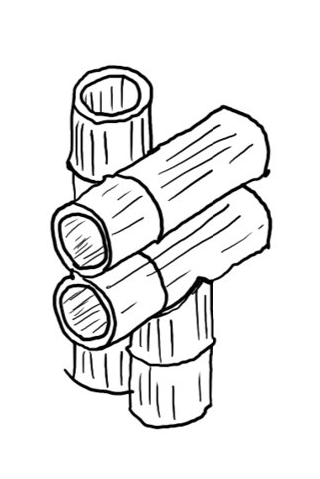
Local and Natural Materials
Architectural Concept:
The formal architectural proposal arises from interpreting the region's vernacular architecture (indigenous maloca), aiming to preserve, learn from, and honor the ancestral knowledge of these indigenous communities. At the same time, it seeks to provide and ensure the necessary thermal comfort for these humid and tropical climates.
APPLIED Passive Design Strategies:
ARCHITECTURAL PROJECT:
Floor Plan
Elevations
Sections
Wall Section
Axonometric
VERIFICATION OF STRATEGIES:
Verification of strategies through simulation software
Solar Radiation Incidence - North Facade
Solar Radiation Incidence - South Facade
Solar Radiation Incidence - West Facade
Solar Radiation Incidence - East Facade
ENERGY NEEDS:
Energy Needs vs Design Strategies
Energy Savings /Design Strategies Comparision
